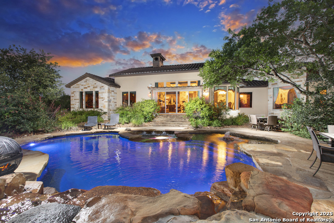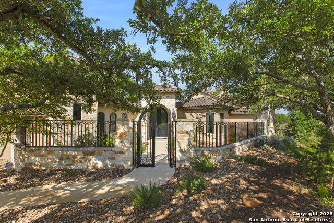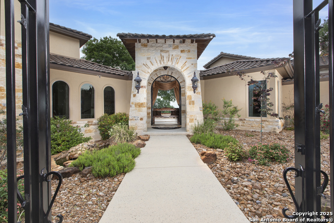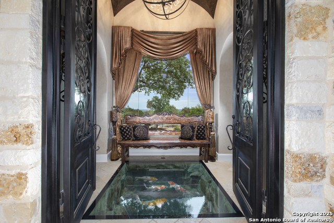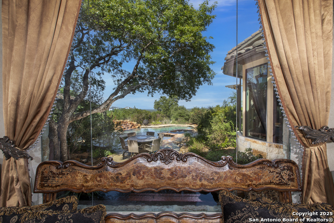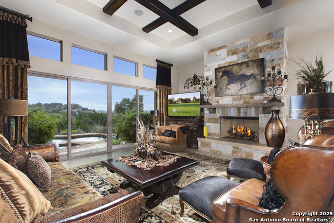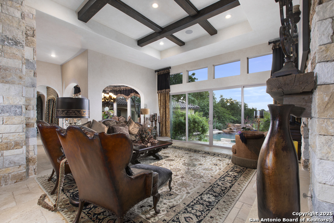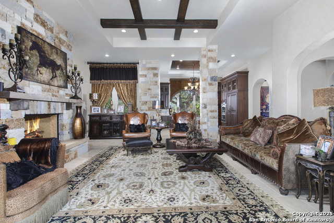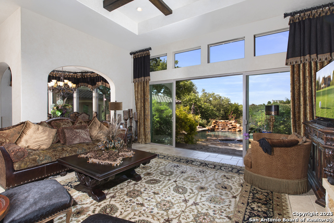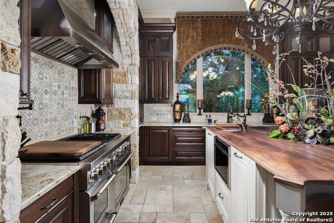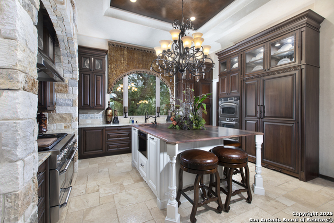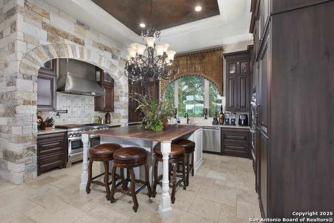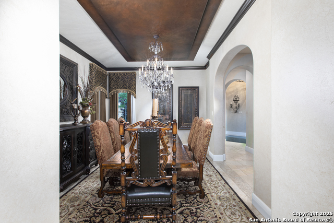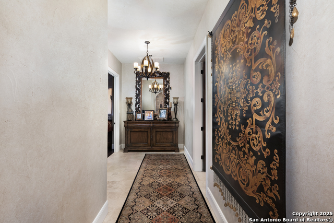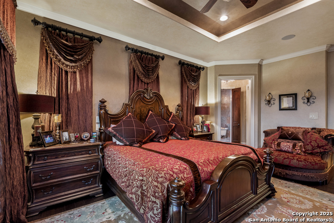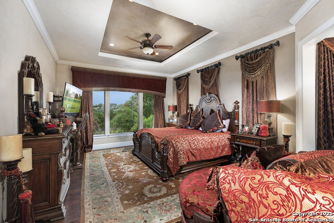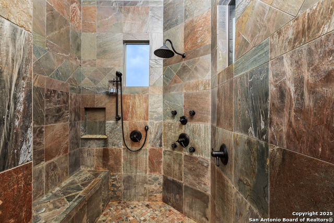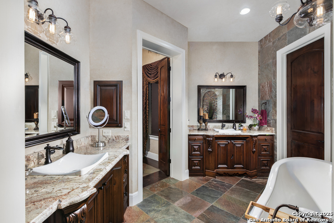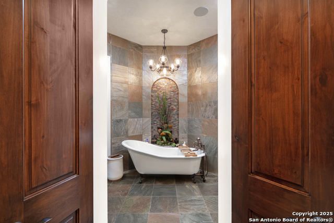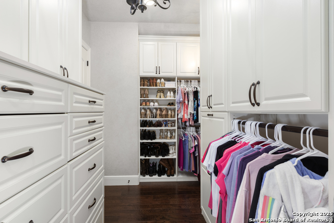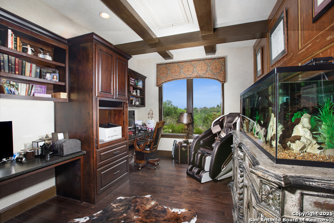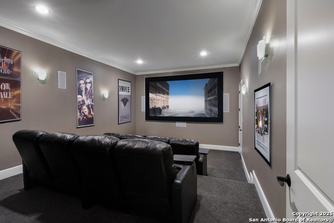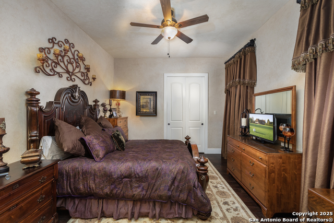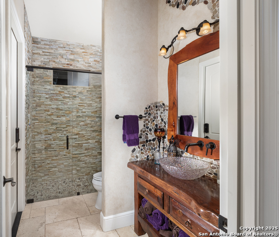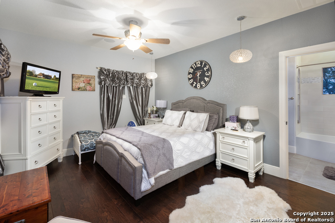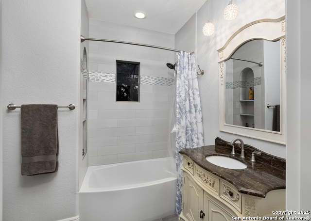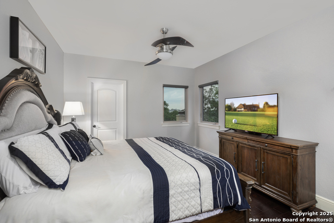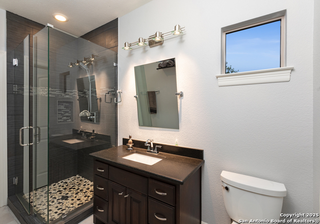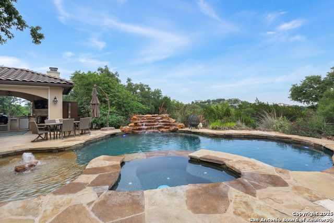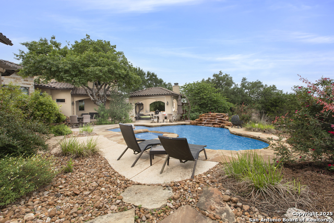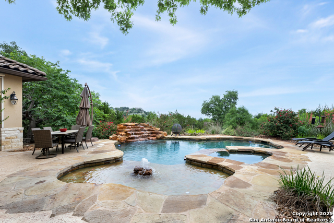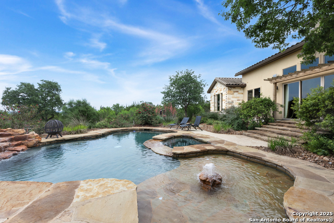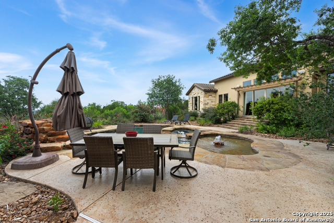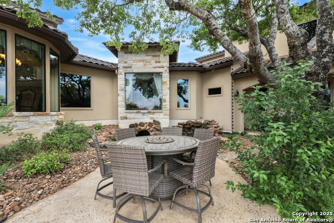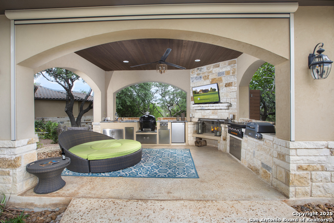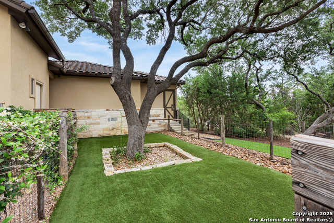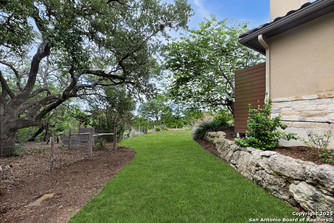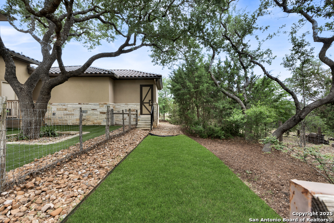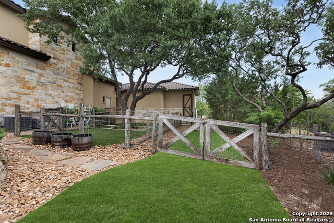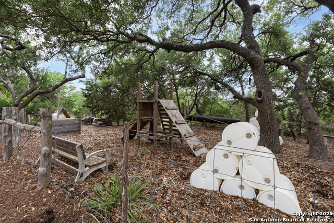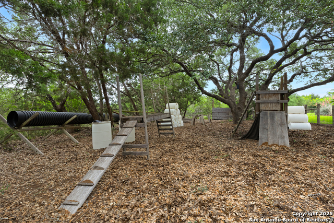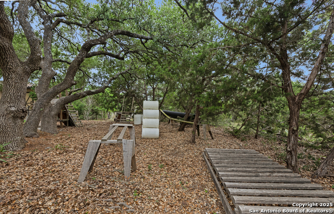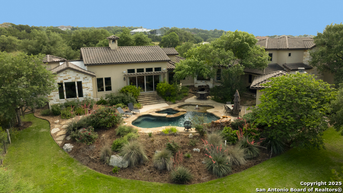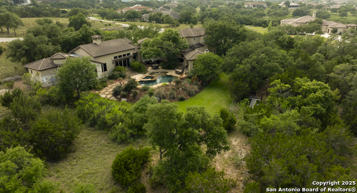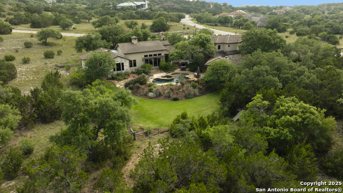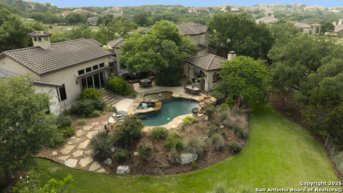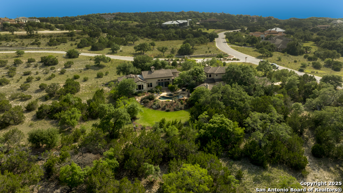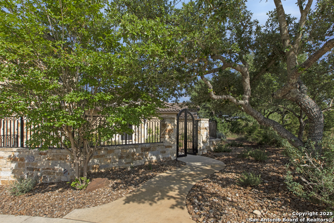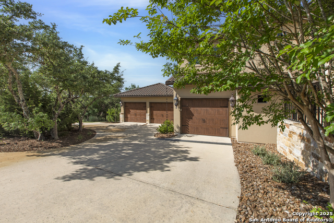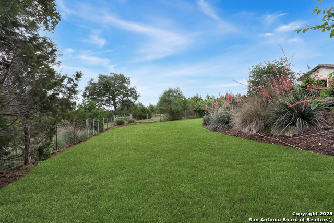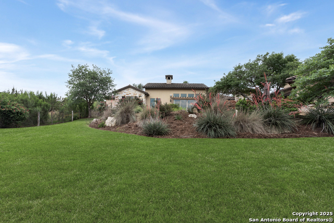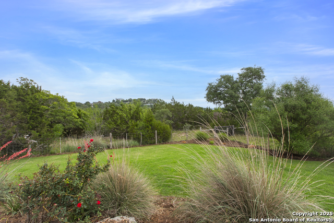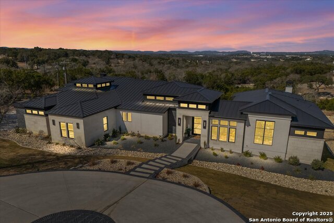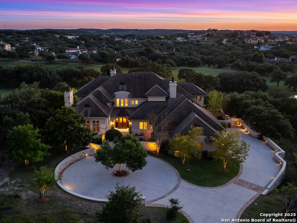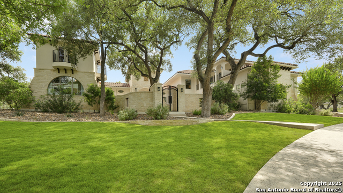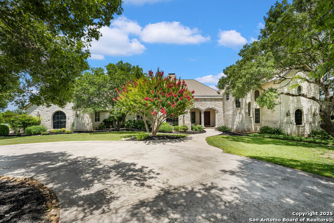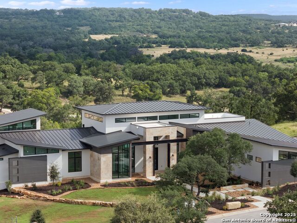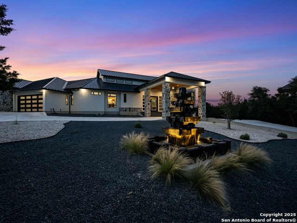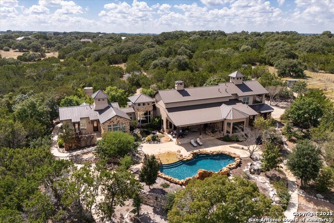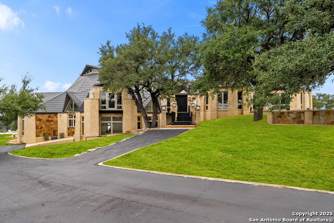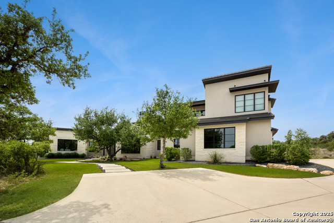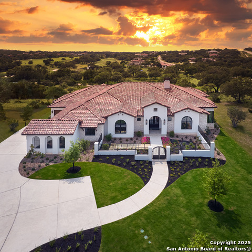2219 Clubs Dr, Boerne, TX 78006
Contact Matt Johnson
Schedule A Showing
Property Photos
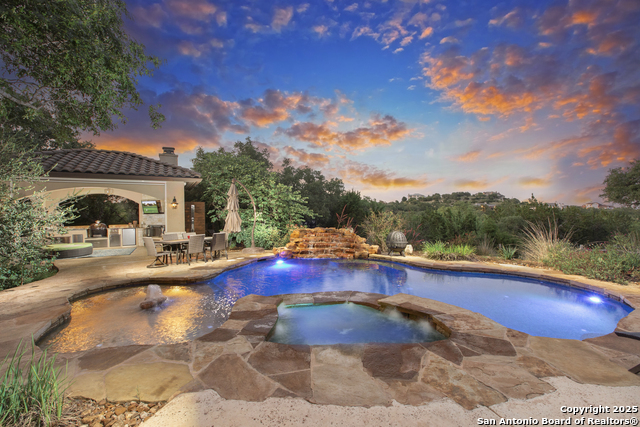
Priced at Only: $2,999,999
Address: 2219 Clubs Dr, Boerne, TX 78006
Est. Payment
For a Fast & FREE
Mortgage Pre-Approval Apply Now
Apply Now
Mortgage Pre-Approval
 Apply Now
Apply Now
Property Location and Similar Properties
- MLS#: 1866991 ( Single Residential )
- Street Address: 2219 Clubs Dr
- Viewed: 108
- Price: $2,999,999
- Price sqft: $669
- Waterfront: No
- Year Built: 2014
- Bldg sqft: 4486
- Bedrooms: 4
- Total Baths: 4
- Full Baths: 4
- Garage / Parking Spaces: 3
- Days On Market: 242
- Additional Information
- County: KENDALL
- City: Boerne
- Zipcode: 78006
- Subdivision: Cordillera Ranch
- District: Boerne
- Elementary School: Call District
- Middle School: Call District
- High School: Call District
- Provided by: San Antonio Portfolio KW RE
- Contact: Richard Grimes

- DMCA Notice
-
DescriptionDon't miss this rare gem of more than 4 acres in cordillera ranch's spectacular clubs village. The 4486 square foot masterpiece provides miles of spectacular hill country views while maintaining the privacy you desire and deserve. Awe inspiring from the first step, you are immediately greeted by a stunning, architecturally designed koi pond that flows gracefully from front yard to back, running beneath a striking glass entryway. The tranquil site of beautiful koi swimming beneath your feet creates a truly unique and serene ambiance that will flow throughout the home. Guided along hand scraped wood floors, a fabulous, open floor plan awaits you. A masterful design where no detail was overlooked and each custom selection was carefully created and perfectly planned. Allow the sun's natural light to brighten your days through expansive windows, or take advantage of remote controlled shades throughout the main floor for a darker, more intimate atmosphere. Whether cooking a quaint dinner for family or hosting a grand party, the extraordinary chef's kitchen has everything you need. Wood mode knotty alder cabinets, stone, and granite mix beautifully for an impressive aesthetic. For functionality, this one is unmatched. A thermador appliance package includes six burner gas stove with built in griddle, two convection ovens, steam oven, and warming drawer. And a turbo chef allows you to cut cooking times to a fraction when you don't have time to wait. Beyond the kitchen, an oversized master suite with beautiful views of its own, with a bath that boasts a spacious, meticulously designed master closet with custom built in storage, large soaker tub, plus walk in shower and heated floors. In a separate wing of the home are three secondary bedrooms, each with their own full bath. One sits on the main floor and has outdoor access, perfect for elderly parents who visit or stay. Two additional bedrooms are upstairs, each with plenty of space and a large walk in closet. The family can enjoy movie nights or watching your favorite teams on game nights in the media room featuring a state of the art epson projector and surround sound. Storage is abundant throughout the home, with upstairs heated and cooled storage room plus an oversized 3 car garage and connected storage room with specialty shelving. For dog lovers, a heated and cooled room just for your four legged family members, leading to a turfed dog run outside. And the outside! As amazing as the inside of this home is, you will be equally impressed with the breathtaking outdoor paradise that awaits you. Gorgeous natural stone heated pool and spa. Extravagant outdoor kitchen with built in blackstone, primo grill, pizza oven and side burners. Electric shades that protect you from sun, heat, and anything else you don't want in. Large tv and ample seating for as few or as many as you desire. All with miles and miles of spectacular hill country views in an extremely private setting. This one is special and truly has it all, nestled away in the resort style cordillera ranch community. No city taxes, highly rated boerne schools. Home awaits you!
Features
Building and Construction
- Apprx Age: 11
- Builder Name: Unknown
- Construction: Pre-Owned
- Exterior Features: 4 Sides Masonry, Stone/Rock
- Floor: Wood, Stone, Other
- Foundation: Slab
- Kitchen Length: 14
- Roof: Tile
- Source Sqft: Appsl Dist
Land Information
- Lot Description: Corner, Cul-de-Sac/Dead End, County VIew, 2 - 5 Acres, Mature Trees (ext feat), Gently Rolling, Level
School Information
- Elementary School: Call District
- High School: Call District
- Middle School: Call District
- School District: Boerne
Garage and Parking
- Garage Parking: Three Car Garage, Detached, Attached, Oversized
Eco-Communities
- Water/Sewer: Water System, Sewer System, Other
Utilities
- Air Conditioning: Two Central
- Fireplace: Two, Family Room, Gas Logs Included, Gas, Other
- Heating Fuel: Electric
- Heating: Heat Pump
- Num Of Stories: 1.5
- Recent Rehab: No
- Utility Supplier Elec: PEC
- Utility Supplier Gas: PROPANE
- Utility Supplier Grbge: WST MGT
- Utility Supplier Other: GVTC
- Utility Supplier Sewer: GRBA
- Utility Supplier Water: GRBA
- Window Coverings: All Remain
Amenities
- Neighborhood Amenities: Controlled Access, Pool, Tennis, Golf Course, Clubhouse, Park/Playground, Jogging Trails, Bike Trails, BBQ/Grill, Basketball Court, Lake/River Park, Bridle Path, Guarded Access, Other - See Remarks
Finance and Tax Information
- Days On Market: 234
- Home Owners Association Fee: 2700
- Home Owners Association Frequency: Annually
- Home Owners Association Mandatory: Mandatory
- Home Owners Association Name: CORDILLERA RANCH POA
- Total Tax: 38451.63
Rental Information
- Currently Being Leased: No
Other Features
- Contract: Exclusive Right To Sell
- Instdir: Nicklaus Way to Clubs Dr
- Interior Features: One Living Area, Separate Dining Room, Eat-In Kitchen, Two Eating Areas, Island Kitchen, Breakfast Bar, Walk-In Pantry, Study/Library, Media Room, Utility Room Inside, Secondary Bedroom Down, High Ceilings, Cable TV Available, High Speed Internet, Laundry Main Level, Laundry Room, Telephone, Walk in Closets
- Legal Desc Lot: 41
- Legal Description: 41, 43, 44-A-Unit 204 Cordillera Ranch
- Miscellaneous: No City Tax, Virtual Tour, School Bus
- Occupancy: Owner
- Ph To Show: 2102222227
- Possession: Closing/Funding
- Style: Mediterranean, Texas Hill Country, Other
- Views: 108
Owner Information
- Owner Lrealreb: No
Payment Calculator
- Principal & Interest -
- Property Tax $
- Home Insurance $
- HOA Fees $
- Monthly -
Similar Properties
Nearby Subdivisions
A10349 - Survey 865 J V Massey
Anaqua Springs Ranch
Balcones Creek
Bent Tree
Bentwood
Bisdn
Boerne
Boerne Heights
Boerne Village Condominiums
Caliza Reserve
Cedar Hollow Ranches
Champion Heights
Champion Heights - Kendall Cou
Chaparral Creek
Cheevers
Cibolo Crossing
Cibolo Oaks
City
City Of Boerne Central
Cordillera Ranch
Corley Farms
Country Bend
Coveney Ranch
Creekside
Currey Creek
Cypress Bend
Cypress Bend On The Guadalupe
Deep Hollow
Diamond Ridge
Dietert
Dresden Wood 1
Durango Reserve
Eastland Terrace
English Oaks
Esperanza
Esperanza - 70'
Esperanza - 80' And 90'
Esperanza - Kendall County
Evergreen Courts
Fairview Addition
Fox Falls
George's Ranch
Harnisch Baer
High Point Ranch Subdivision
Hillview
Indian Hills Ns
Indian Springs
Irons & Grahams
Irons & Grahams Addition
Kendall Woods
Kendall Woods Estate
Kendall Woods Estates
Lake Country
Limestone Ranch
Menger Springs
Miralomas Garden Homes Unit 1
Mountain Laurel Heights
N/a
Na
Nollkamper Subdivision
None
Northwest Rural Ac/ns/bo
Not In Defined
Not In Defined Subdivision
Oak Knoll
Oak Park
Oak Retreat
Pecan Springs
Platten Creek
Pleasant Valley
Ranger Creek
Regency At Esperanza
Regency At Esperanza - Flamenc
Regency At Esperanza - Sardana
Regency At Esperanza Sardana
Regent Park
Ridge At Tapatio
River Mountain Ranch
Rolling Acres
Rosewood Gardens
Sabinas Creek Ranch Phase 1
Sabinas Creek Ranch Phase 2
Sage Oaks
Scenic Crest
Shadow Valley Ranch
Shoreline Park
Silver Hills
Southern Oaks
Sunrise
Tapatio Springs
The Birch At Spencer Ranch
The Bristow Of Upper Balcones
The Crossing
The Crossing At Kenberg
The Crossing Mountain Creek
The Ranches At Creekside
The Woods Of Boerne Subdivisio
Threshold Ranch
Toll Brothers At Caliza Reserv
Toll Brothers At George's Ranc
Trails Of Herff Ranch
Trailwood
Waterstone
Waterstone On The Guadalupe
Windsong
Windwood Es
Windwood Estates
Woods Of Frederick Creek

- Matt Johnson, REALTOR ®
- Premier Realty Group
- Mobile: 210.286.9530
- Mobile: 210.286.9529
- mjmsaproperties@gmail.com

- Matt Johnson, REALTOR ®
- Premier Realty Group
- Mobile: 210.286.9530
- Mobile: 210.286.9529
- mjmsaproperties@gmail.com



