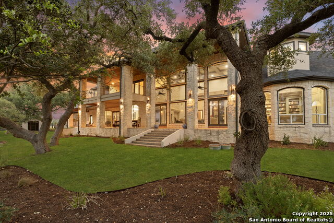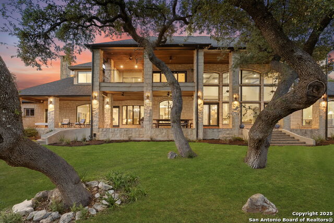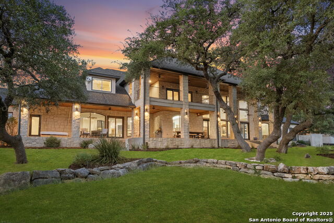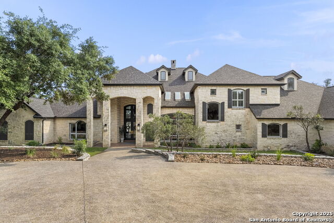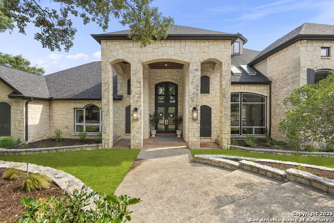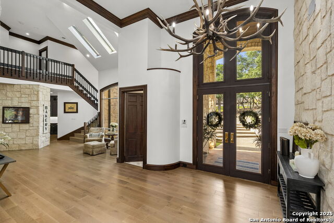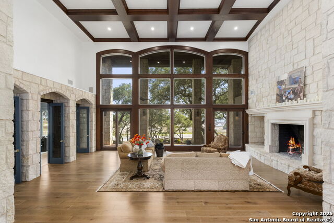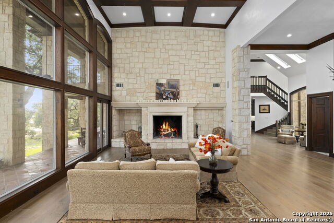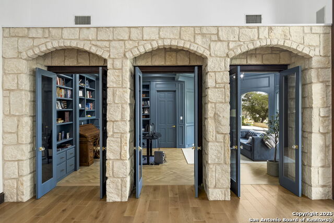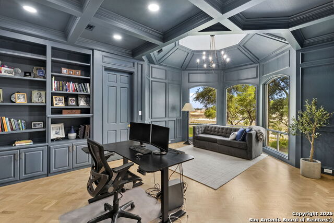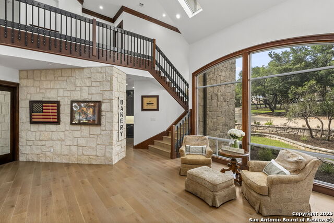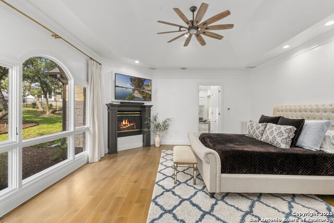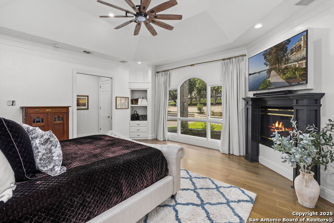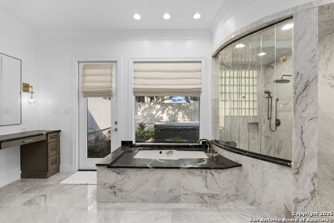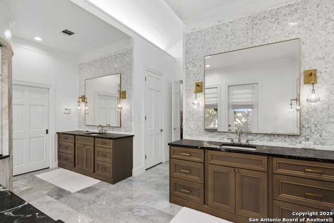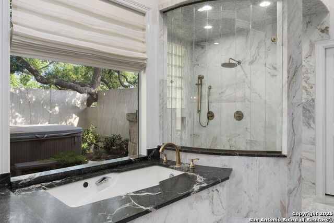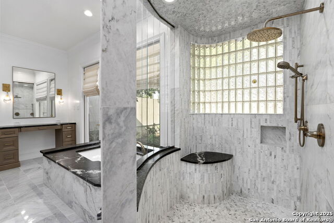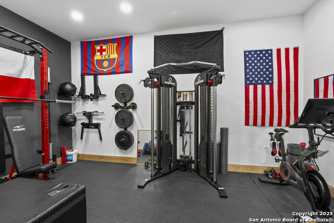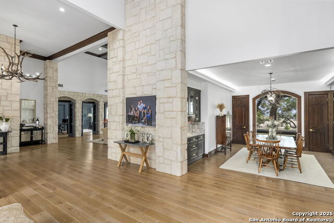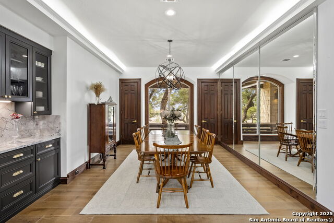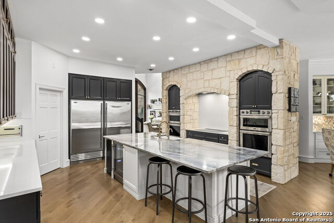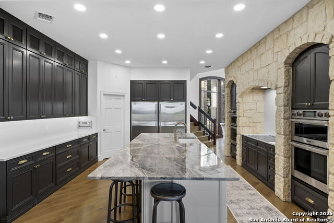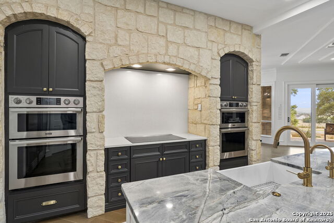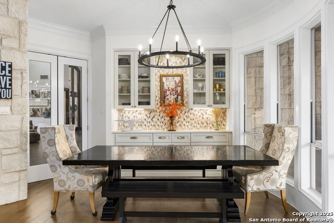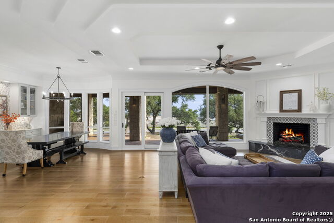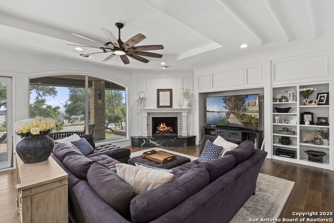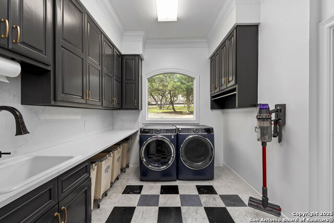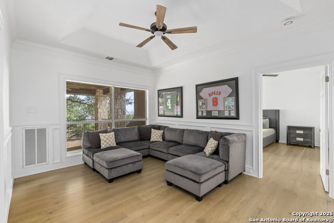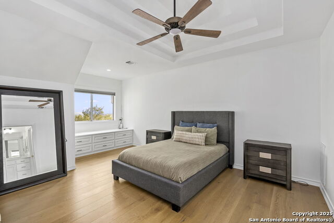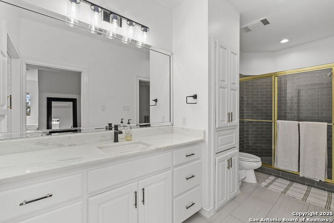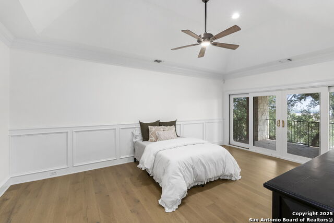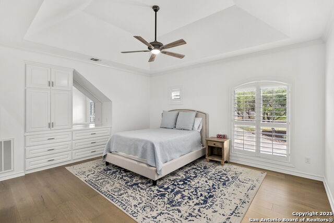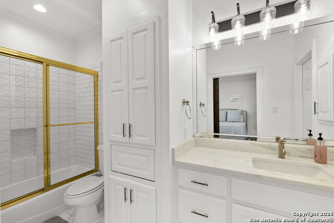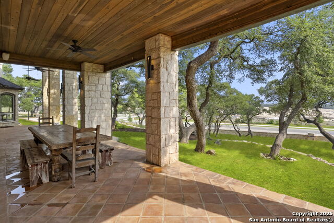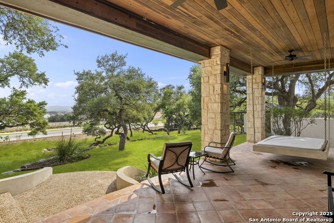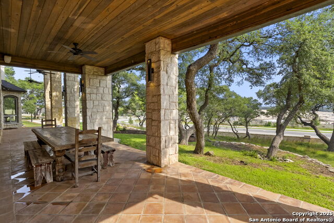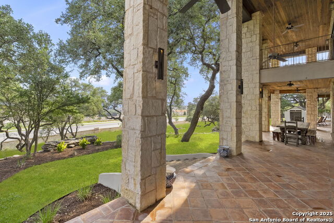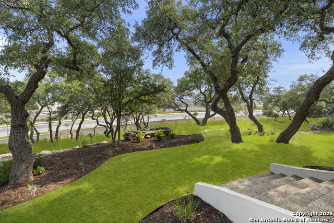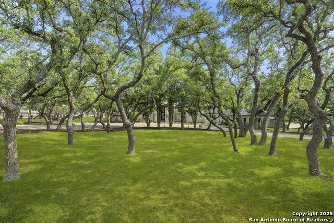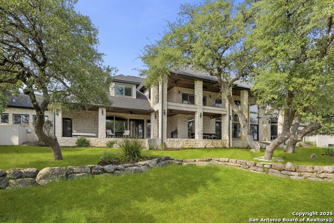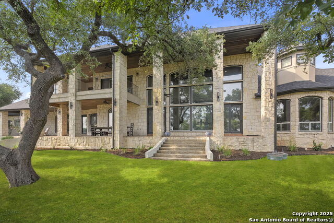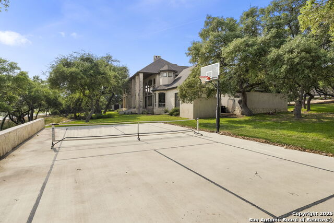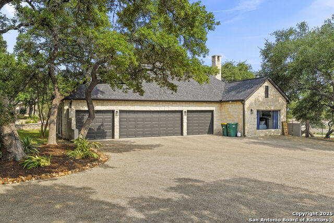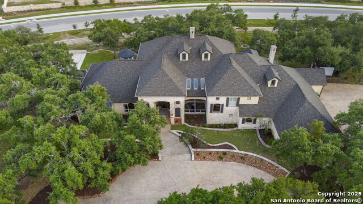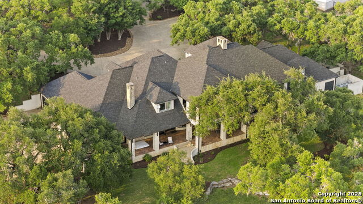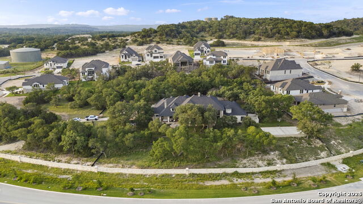113 Carino Cv, Boerne, TX 78006
Contact Matt Johnson
Schedule A Showing
Property Photos
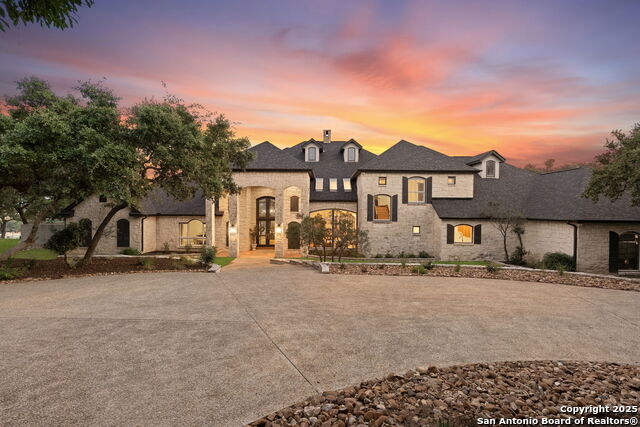
Priced at Only: $1,750,000
Address: 113 Carino Cv, Boerne, TX 78006
Est. Payment
For a Fast & FREE
Mortgage Pre-Approval Apply Now
Apply Now
Mortgage Pre-Approval
 Apply Now
Apply Now
Property Location and Similar Properties
- MLS#: 1868513 ( Single Residential )
- Street Address: 113 Carino Cv
- Viewed: 138
- Price: $1,750,000
- Price sqft: $292
- Waterfront: No
- Year Built: 1994
- Bldg sqft: 6001
- Bedrooms: 5
- Total Baths: 6
- Full Baths: 4
- 1/2 Baths: 2
- Garage / Parking Spaces: 4
- Days On Market: 126
- Additional Information
- County: KENDALL
- City: Boerne
- Zipcode: 78006
- Subdivision: Esperanza
- District: Boerne
- Elementary School: Herff
- Middle School: Call District
- High School: Call District
- Provided by: Keller Williams City-View
- Contact: Audra Miller
- (210) 367-3048

- DMCA Notice
-
DescriptionThe Original Homestead Estate in Esperanza A Masterpiece of Elegance and Modern Luxury Welcome to a rare opportunity to own a piece of Boerne's heritage in the prestigious Esperanza community. This stunning estate, originally the development's homestead, has been masterfully transformed by Pulliam Custom Homes, blending timeless charm with today's highest standards of luxury living. As you step into the grand foyer, you'll be captivated by soaring ceilings, expansive windows, and a dramatic statement fireplace that anchors the heart of the home. Newly installed engineered hardwood flooring flows throughout the expansive living areas, adding warmth and sophistication to every space. The primary wing is a luxurious private retreat featuring a cozy fireplace, an opulent en suite bathroom with three vanities, a glass surround walk in shower, a jacuzzi tub, a private gym, and direct access to a tranquil garden with outdoor spa. The chef inspired kitchen is truly a culinary dream, showcasing Built in stainless Dacor appliances, a Zephyr beverage fridge and ice maker, a 6' built in Sub Zero refrigerator/freezer, Dual Bosch dishwashers, a Stunning granite island and quartz perimeter countertops, Updated custom cabinetry, a spacious walk in pantry, and an oversized laundry room. Each secondary bedroom offers privacy and comfort, with two featuring en suite bathrooms and the fourth opening to a private upstairs patio. A separate guest suite with its own bed and bath off the garage provides the perfect retreat for visitors. Outdoor living is elevated with multiple expansive patios, a private pickleball/basketball court, and beautifully manicured grounds ideal for entertaining. The estate includes four garage spaces, oversized parking, and a circular driveway to accommodate guests easily. This is more than a home it's a legacy estate, offering refined comfort, sophisticated design, and unmatched functionality. Welcome to the Original Homestead Estate. Welcome home.
Features
Building and Construction
- Apprx Age: 31
- Builder Name: UNKNOWN
- Construction: Pre-Owned
- Exterior Features: 4 Sides Masonry, Stone/Rock
- Floor: Ceramic Tile, Laminate
- Foundation: Slab
- Kitchen Length: 24
- Roof: Composition
- Source Sqft: Appsl Dist
Land Information
- Lot Description: Bluff View, 2 - 5 Acres, Mature Trees (ext feat), Level
- Lot Improvements: Street Paved, Curbs, Sidewalks, Streetlights
School Information
- Elementary School: Herff
- High School: Call District
- Middle School: Call District
- School District: Boerne
Garage and Parking
- Garage Parking: Four or More Car Garage, Attached, Side Entry
Eco-Communities
- Energy Efficiency: Programmable Thermostat, Double Pane Windows, Energy Star Appliances, Ceiling Fans
- Water/Sewer: Water System, Sewer System
Utilities
- Air Conditioning: Three+ Central
- Fireplace: Two, Living Room, Primary Bedroom
- Heating Fuel: Electric
- Heating: Central
- Utility Supplier Elec: PEC
- Utility Supplier Gas: CITY
- Utility Supplier Sewer: CITY
- Utility Supplier Water: WCID
- Window Coverings: Some Remain
Amenities
- Neighborhood Amenities: Pool, Clubhouse, Park/Playground, Jogging Trails, Sports Court, Bike Trails, Basketball Court
Finance and Tax Information
- Days On Market: 49
- Home Owners Association Fee: 720
- Home Owners Association Frequency: Annually
- Home Owners Association Mandatory: Mandatory
- Home Owners Association Name: ESPERANZA
- Total Tax: 31381
Other Features
- Block: 25
- Contract: Exclusive Right To Sell
- Instdir: Come in on Esperanza Boulevard turn right on Splendido turn left on HERMOSA and another left on dulce Vista then left on CARINO Cove then take a right into the driveway 113 between the two houses on your right
- Interior Features: Two Living Area, Separate Dining Room, Eat-In Kitchen, Two Eating Areas, Island Kitchen, Breakfast Bar, Walk-In Pantry, Study/Library, Game Room, Loft, Utility Room Inside, High Ceilings, Open Floor Plan, High Speed Internet, Laundry Main Level, Laundry Room, Walk in Closets
- Legal Description: Esperanza Blk 25 Lot 1, 2.017 Acres
- Occupancy: Owner
- Ph To Show: 2102222227
- Possession: Closing/Funding
- Style: Two Story, Ranch, Texas Hill Country
- Views: 138
Owner Information
- Owner Lrealreb: No
Payment Calculator
- Principal & Interest -
- Property Tax $
- Home Insurance $
- HOA Fees $
- Monthly -
Nearby Subdivisions
(cobcentral) City Of Boerne Ce
Acres North
Anaqua Springs Ranch
Balcones Creek
Bent Tree
Bentwood
Bisdn
Bluegrass
Boerne
Boerne Heights
Brentwood
Caliza Reserve
Champion Heights
Champion Heights - Kendall Cou
Cheevers
Cibolo Crossing
City
Cordillera Ranch
Corley Farms
Country Bend
Coveney Ranch
Creekside
Creekside Place
Cypress Bend On The Guadalupe
Deep Hollow
Diamond Ridge
Dietert
Dresden Wood
Dresden Wood 1
Durango Reserve
Eastland Terr/boerne
English Oaks
Esperanza
Esperanza - 70'
Esperanza - Kendall County
Esser Addition
Evergreen Courts
Fairview Addition
Fox Falls
Friendly Hills
Garden Creek Ii
George's Ranch
George's Ranch - Adeline
Greco Bend
Harnisch Baer
Harnisch & Baer
High Point Ranch Subdivision
Hillview
Indian Acres
Indian Creek Acres
Indian Hills
Indian Springs
Irons & Gates Addition
Irons & Grahams Addition
Kendall Creek Estates
Kendall Oaks
Kendall Woods
Kendall Woods Estate
Kendall Woods Estates
Kernaghan Addition
Lake Country
Lakeside Acres
Limestone Ranch
Menger Springs
Miralomas Garden Homes Unit 1
Miralomas The Reserve
Moosehead Manor
Mountain Laurel Heights
Mountain S F
N/a
Na
Nollkamper Subdivision
None
Not In Defined
Not In Defined Subdivision
Oak Forest
Oak Park
Oak Park Addition
Oak Retreat
Out/kendall Co.
Pecan Spring Ranch
Pecan Springs
Platten Creek
Pleasant Valley
Randy Addition
Ranger Creek
Regency At Esperanza
Regency At Esperanza - Flamenc
Regency At Esperanza - Sardana
Regency At Esperanza - Zambra
Regency At Esperanza Sardana
Regent Park
Ridge At Tapatio
River Mountain Ranch
River View
Rolling Acres
Rosewood Gardens
Sabinas Creek Ranch
Sabinas Creek Ranch Phase 1
Sabinas Creek Ranch Phase 2
Saddlehorn
Scenic Crest
Schertz Addition
Serenity Oaks Estates
Shadow Valley Ranch
Shoreline Park
Silver Hills
Sonderland
Southern Oaks
Sparkling Springs Ra
Spring Creek Estates
Springs Of Cordillera Ranch
Stone Creek
Sundance Ranch
Sunrise
Tapatio Springs
The Bristow Of Upper Balcones
The Crossing
The Crossing At Kenberg
The Crossing Mountain Creek
The Ranches At Creekside
The Villas At Hampton Place
The Woods Of Boerne Subdivisio
The Woods Of Frederick Creek
Toll Brothers At Caliza Reserv
Toll Brothers At George's Ranc
Trails Of Herff Ranch
Trailwood
Village Oaks
Waterstone
Waterstone On The Guadalupe
Windwood Es
Windwood Estates
Woods Of Frederick Creek
Woodside Village

- Matt Johnson, REALTOR ®
- Premier Realty Group
- Mobile: 210.286.9529
- Mobile: 210.286.9530
- mjmsaproperties@gmail.com

- Matt Johnson, REALTOR ®
- Premier Realty Group
- Mobile: 210.286.9529
- Mobile: 210.286.9530
- mjmsaproperties@gmail.com



