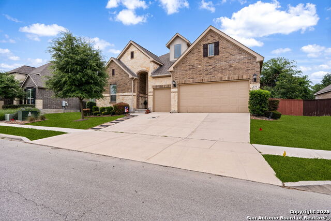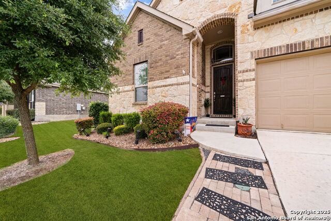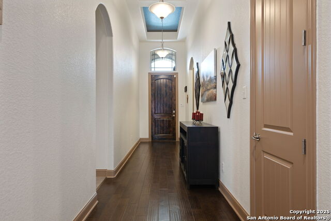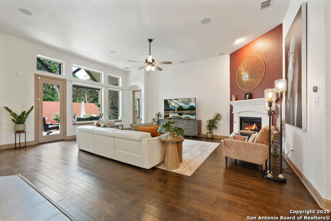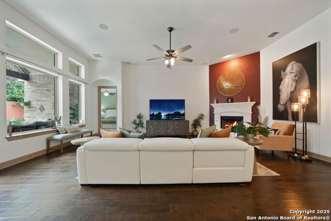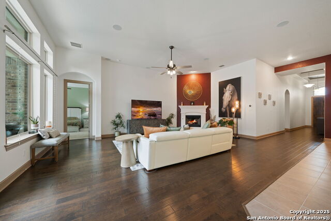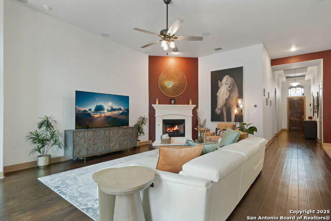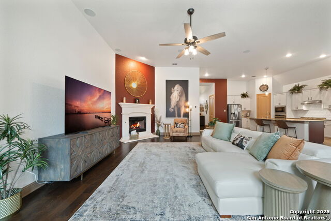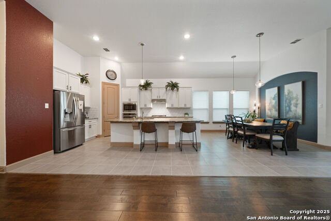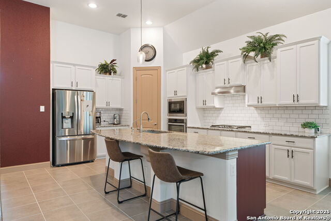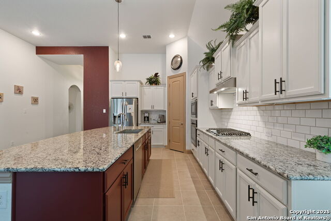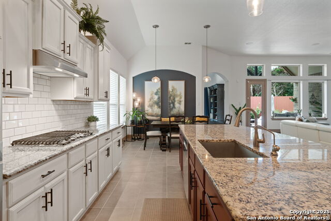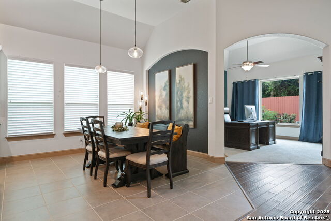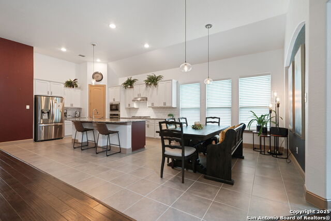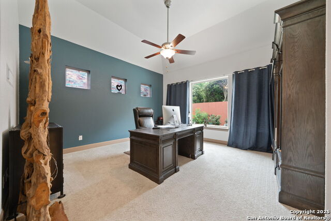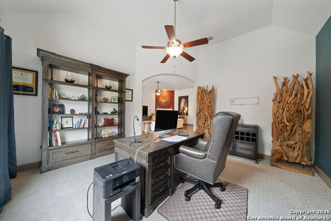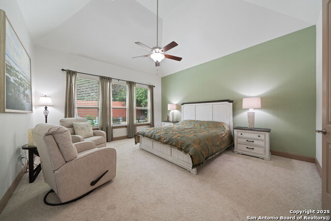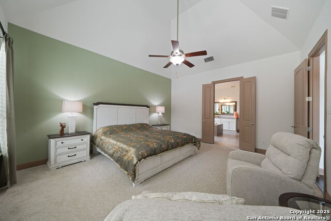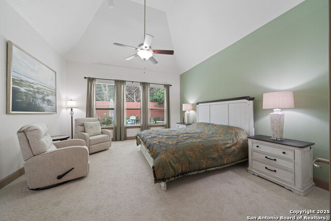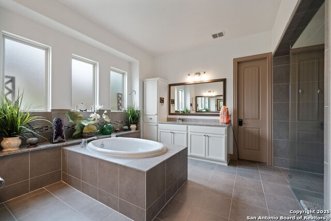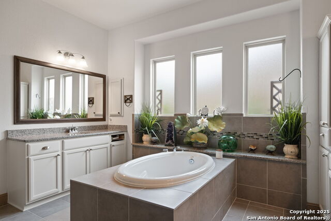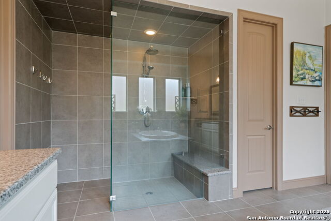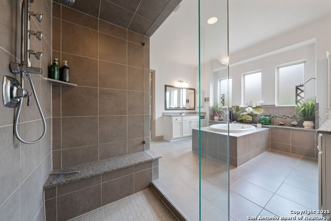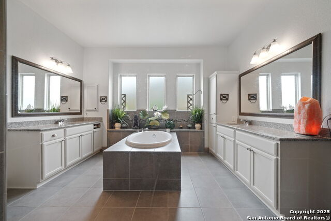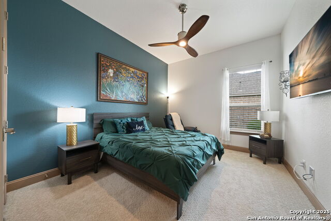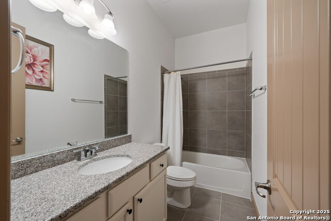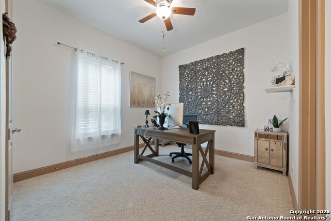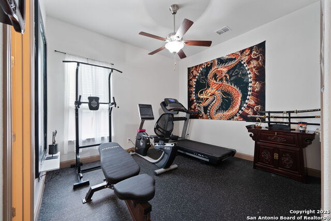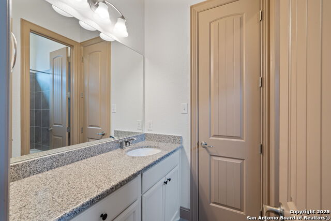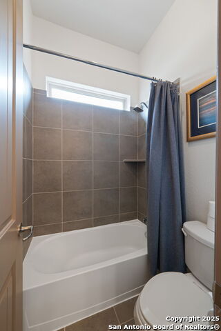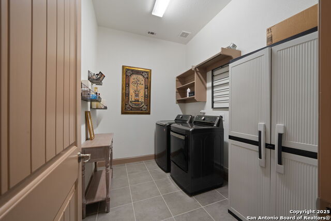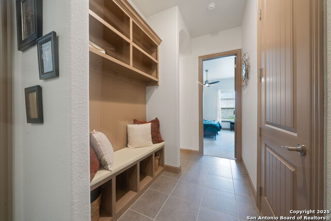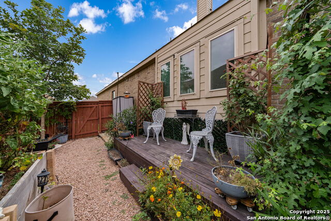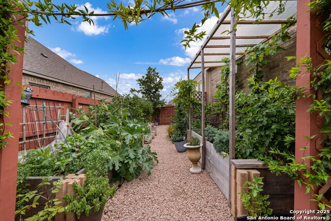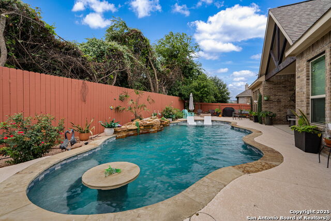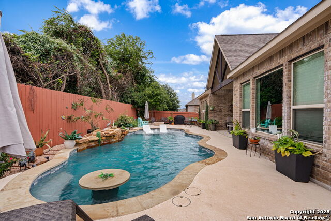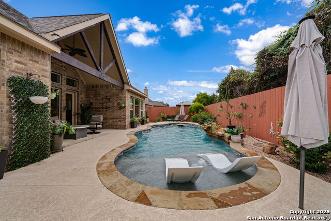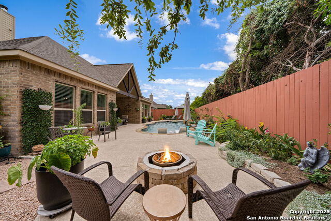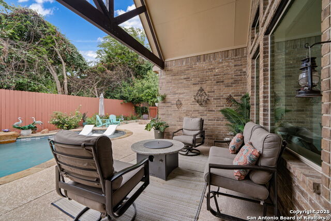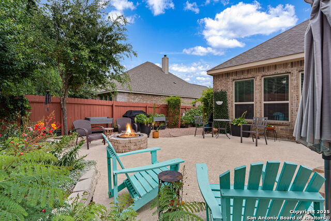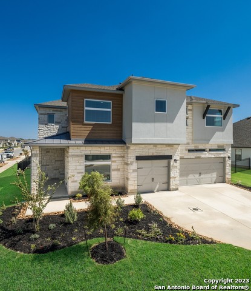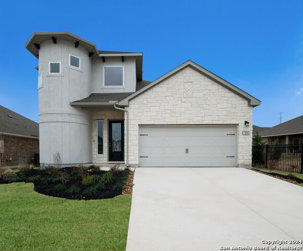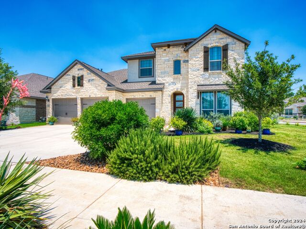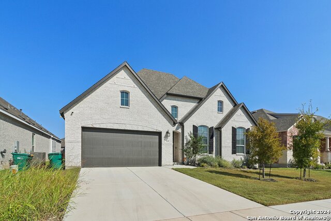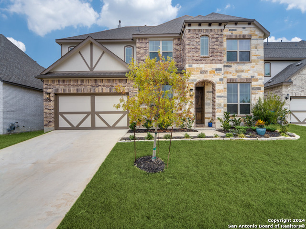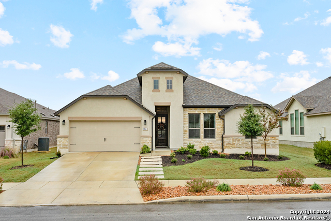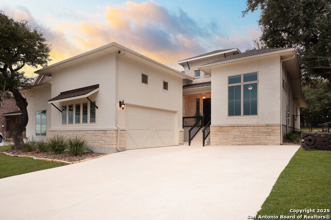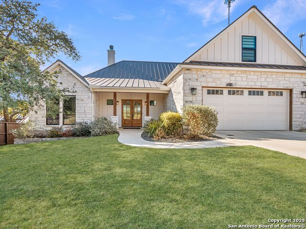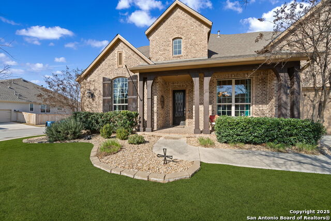131 Destiny , Boerne, TX 78006
Contact Matt Johnson
Schedule A Showing
Property Photos
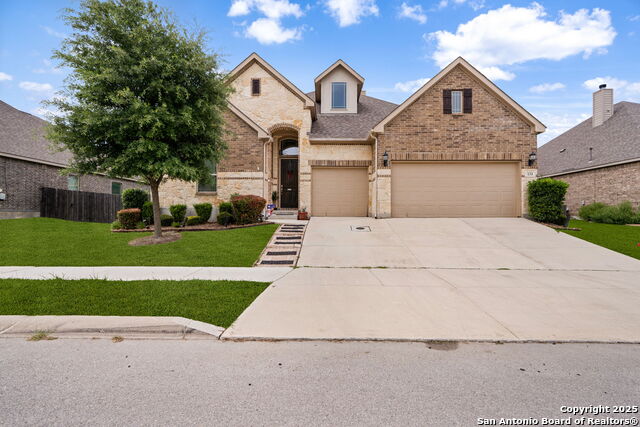
Priced at Only: $650,000
Address: 131 Destiny , Boerne, TX 78006
Est. Payment
For a Fast & FREE
Mortgage Pre-Approval Apply Now
Apply Now
Mortgage Pre-Approval
 Apply Now
Apply Now
Property Location and Similar Properties
- MLS#: 1881583 ( Single Residential )
- Street Address: 131 Destiny
- Viewed: 13
- Price: $650,000
- Price sqft: $227
- Waterfront: No
- Year Built: 2017
- Bldg sqft: 2868
- Bedrooms: 4
- Total Baths: 3
- Full Baths: 3
- Garage / Parking Spaces: 3
- Days On Market: 80
- Additional Information
- County: KENDALL
- City: Boerne
- Zipcode: 78006
- Subdivision: Champion Heights Kendall Cou
- District: Boerne
- Elementary School: Herff
- Middle School: Boerne N
- High School: Boerne
- Provided by: Keller Williams Boerne
- Contact: Dainelle Scott
- (210) 300-2744

- DMCA Notice
-
DescriptionThis beautifully maintained home offers nearly 2,900 sq ft of open concept living space within the highly sought after Boerne ISD. Nestled in a warm, welcoming neighborhood, you'll love being just minutes from top rated schools, shopping, parks, and all the charm Boerne has to offer. Enjoy the best of Texas living with a private backyard pool perfect for summer days, and a cozy fireplace for those cooler evenings. Take your pets for a walk to the neighborhood park or nearby Boerne City Park, both just a short stroll away. The home features 4 generously sized bedrooms, 3 full bathrooms, a spacious island kitchen with a breakfast area, and a flexible game room. Built with 100% masonry construction and offering a 3 car garage, this property combines durability with functionality. The backyard backs up to private property with no direct rear neighbors, offering a rare level of privacy. Don't miss your chance to own this incredible home in one of Boerne's most desirable communities!
Features
Building and Construction
- Builder Name: Gehan
- Construction: Pre-Owned
- Exterior Features: Brick, 4 Sides Masonry, Stone/Rock, Rock/Stone Veneer
- Floor: Carpeting, Ceramic Tile, Wood
- Foundation: Slab
- Kitchen Length: 13
- Other Structures: Shed(s), Storage
- Roof: Composition
- Source Sqft: Appsl Dist
Land Information
- Lot Description: Partially Wooded, Sloping, Level
- Lot Improvements: Street Paved, Curbs, Street Gutters, Sidewalks, Streetlights, Asphalt, City Street
School Information
- Elementary School: Herff
- High School: Boerne
- Middle School: Boerne Middle N
- School District: Boerne
Garage and Parking
- Garage Parking: Three Car Garage, Attached
Eco-Communities
- Water/Sewer: City
Utilities
- Air Conditioning: One Central, Zoned
- Fireplace: One, Living Room, Gas Logs Included, Gas, Gas Starter, Stone/Rock/Brick
- Heating Fuel: Natural Gas
- Heating: Central, Zoned, 1 Unit
- Recent Rehab: No
- Utility Supplier Elec: Boerne
- Utility Supplier Gas: Boerne
- Utility Supplier Grbge: Boerne
- Utility Supplier Other: GVTC
- Utility Supplier Sewer: Boerne
- Utility Supplier Water: Boerne
- Window Coverings: Some Remain
Amenities
- Neighborhood Amenities: Park/Playground
Finance and Tax Information
- Days On Market: 56
- Home Owners Association Fee: 420
- Home Owners Association Frequency: Annually
- Home Owners Association Mandatory: Mandatory
- Home Owners Association Name: CHAMPION HEIGHTS HOA
- Total Tax: 12014.09
Rental Information
- Currently Being Leased: No
Other Features
- Contract: Exclusive Right To Sell
- Instdir: Hwy 46 (River Road) East out of Boerne. First left after the Champion High School red-light. Stay straight until road ends and turn left onto Destiny Dr. 131 is 3/4 of the way down Destiny Dr on the right.
- Interior Features: Liv/Din Combo, Eat-In Kitchen, Two Eating Areas, Island Kitchen, Walk-In Pantry, Game Room, Utility Room Inside, 1st Floor Lvl/No Steps, High Ceilings, Open Floor Plan, Pull Down Storage, Cable TV Available, High Speed Internet, All Bedrooms Downstairs, Laundry Main Level, Laundry Room, Telephone, Walk in Closets, Attic - Pull Down Stairs, Attic - Radiant Barrier Decking
- Legal Desc Lot: 37
- Legal Description: Champion Heights Unit 2 Blk 7 Lot 37, .22 Acres
- Miscellaneous: Cluster Mail Box, School Bus, As-Is
- Occupancy: Owner
- Ph To Show: 2102222227
- Possession: Closing/Funding
- Style: One Story, Traditional, Texas Hill Country
- Views: 13
Owner Information
- Owner Lrealreb: No
Payment Calculator
- Principal & Interest -
- Property Tax $
- Home Insurance $
- HOA Fees $
- Monthly -
Similar Properties
Nearby Subdivisions
(cobcentral) City Of Boerne Ce
Acres North
Anaqua Springs Ranch
Balcones Creek
Bent Tree
Bentwood
Bisdn
Bluegrass
Boerne
Boerne Heights
Brentwood
Caliza Reserve
Champion Heights
Champion Heights - Kendall Cou
Cheevers
Cibolo Crossing
City
Cordillera Ranch
Corley Farms
Country Bend
Coveney Ranch
Creekside
Creekside Place
Cypress Bend On The Guadalupe
Deep Hollow
Diamond Ridge
Dietert
Dresden Wood
Dresden Wood 1
Durango Reserve
Eastland Terr/boerne
English Oaks
Esperanza
Esperanza - 70'
Esperanza - Kendall County
Esser Addition
Evergreen Courts
Fairview Addition
Fox Falls
Friendly Hills
Garden Creek Ii
George's Ranch
George's Ranch - Adeline
Greco Bend
Harnisch Baer
Harnisch & Baer
High Point Ranch Subdivision
Hillview
Indian Acres
Indian Creek Acres
Indian Hills
Indian Springs
Irons & Gates Addition
Irons & Grahams Addition
Kendall Creek Estates
Kendall Oaks
Kendall Woods
Kendall Woods Estate
Kendall Woods Estates
Kernaghan Addition
Lake Country
Lakeside Acres
Limestone Ranch
Menger Springs
Miralomas Garden Homes Unit 1
Miralomas The Reserve
Moosehead Manor
Mountain Laurel Heights
Mountain S F
N/a
Na
Nollkamper Subdivision
None
Not In Defined
Not In Defined Subdivision
Oak Forest
Oak Park
Oak Park Addition
Oak Retreat
Out/kendall Co.
Pecan Spring Ranch
Pecan Springs
Platten Creek
Pleasant Valley
Randy Addition
Ranger Creek
Regency At Esperanza
Regency At Esperanza - Flamenc
Regency At Esperanza - Sardana
Regency At Esperanza - Zambra
Regency At Esperanza Sardana
Regent Park
Ridge At Tapatio
River Mountain Ranch
River View
Rolling Acres
Rosewood Gardens
Sabinas Creek Ranch
Sabinas Creek Ranch Phase 1
Sabinas Creek Ranch Phase 2
Saddlehorn
Scenic Crest
Schertz Addition
Serenity Oaks Estates
Shadow Valley Ranch
Shoreline Park
Silver Hills
Sonderland
Southern Oaks
Sparkling Springs Ra
Spring Creek Estates
Springs Of Cordillera Ranch
Stone Creek
Sundance Ranch
Sunrise
Tapatio Springs
The Bristow Of Upper Balcones
The Crossing
The Crossing At Kenberg
The Crossing Mountain Creek
The Ranches At Creekside
The Villas At Hampton Place
The Woods Of Boerne Subdivisio
The Woods Of Frederick Creek
Toll Brothers At Caliza Reserv
Toll Brothers At George's Ranc
Trails Of Herff Ranch
Trailwood
Village Oaks
Waterstone
Waterstone On The Guadalupe
Windwood Es
Windwood Estates
Woods Of Frederick Creek
Woodside Village
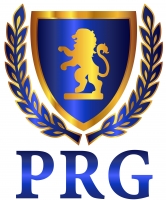
- Matt Johnson, REALTOR ®
- Premier Realty Group
- Mobile: 210.286.9529
- Mobile: 210.286.9530
- mjmsaproperties@gmail.com

- Matt Johnson, REALTOR ®
- Premier Realty Group
- Mobile: 210.286.9529
- Mobile: 210.286.9530
- mjmsaproperties@gmail.com



