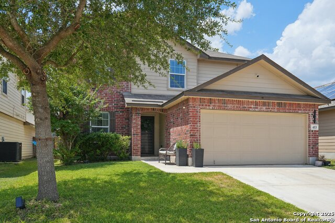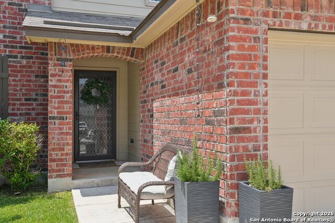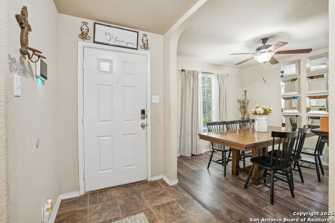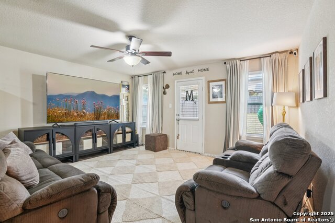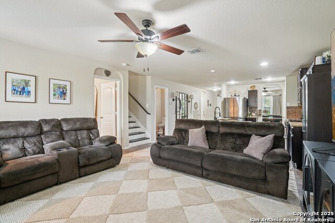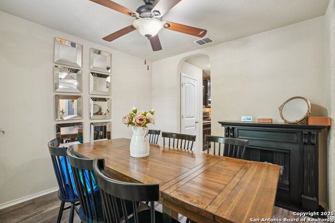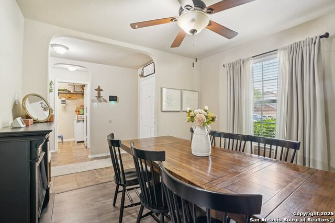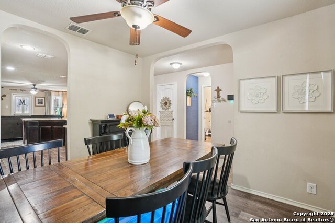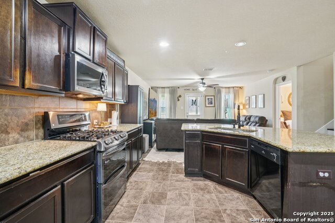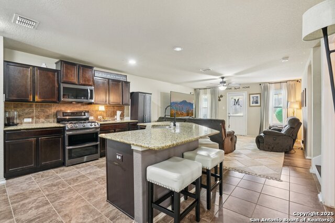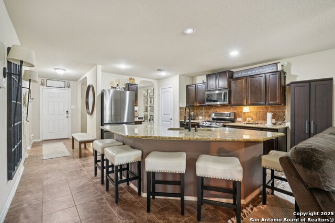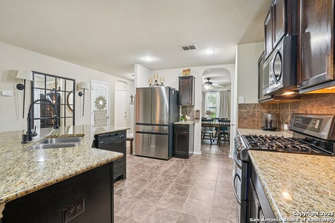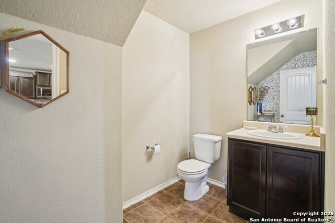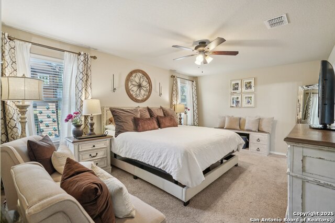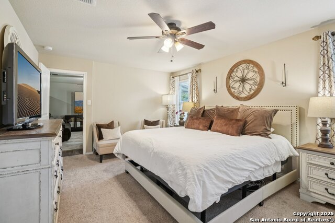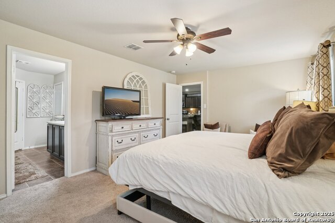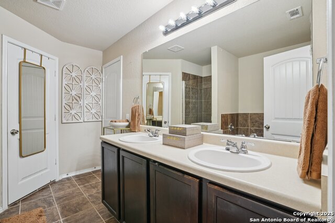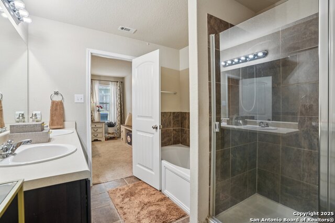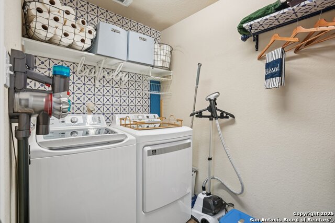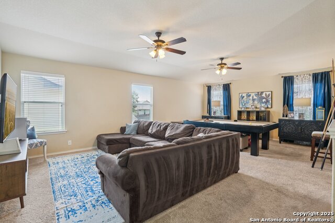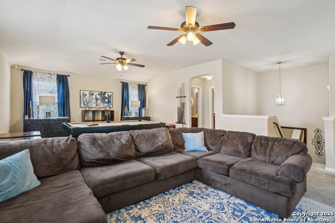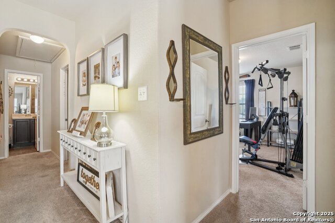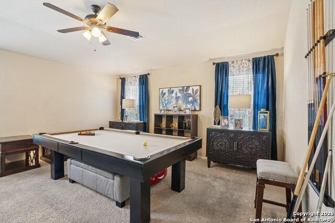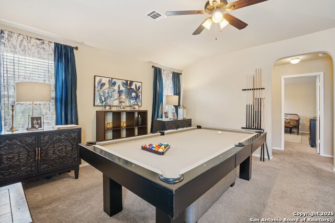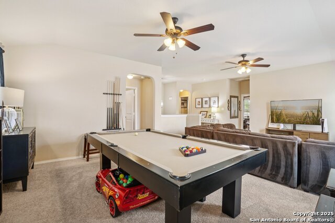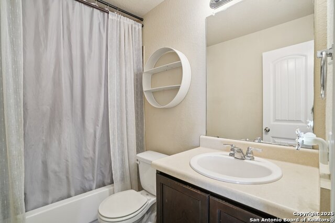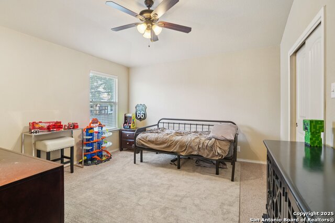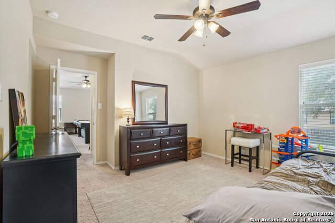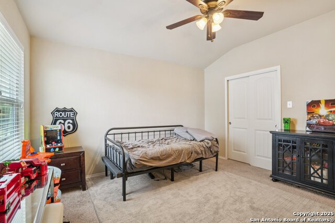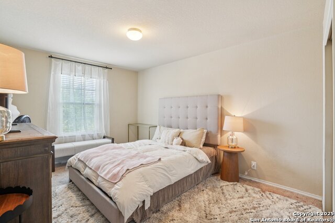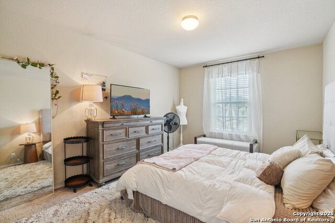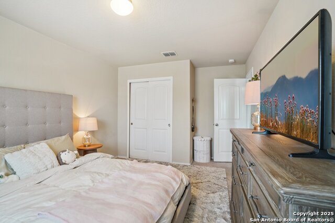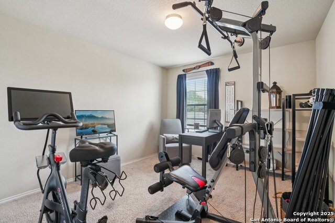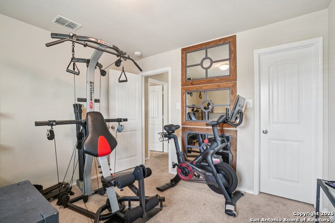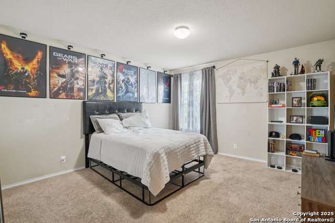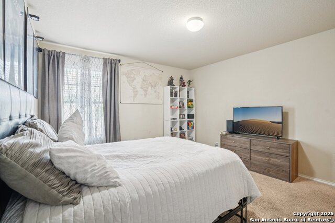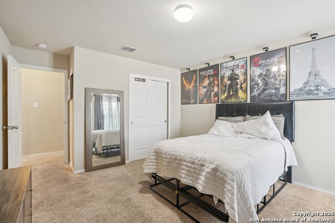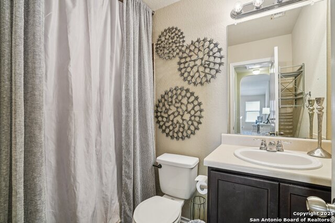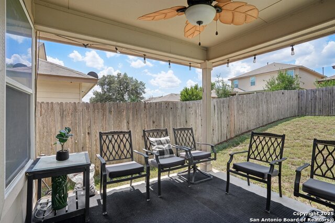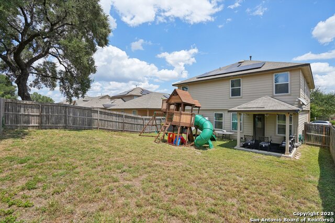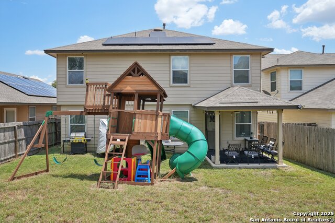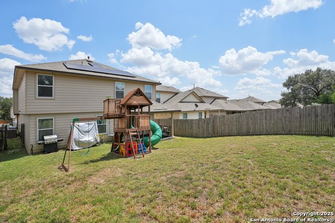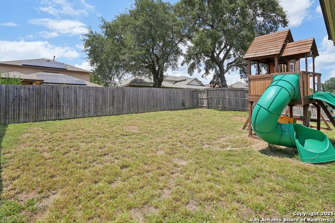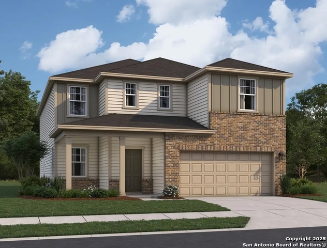453 Eastern Phoebe, San Antonio, TX 78253
Contact Matt Johnson
Schedule A Showing
Property Photos
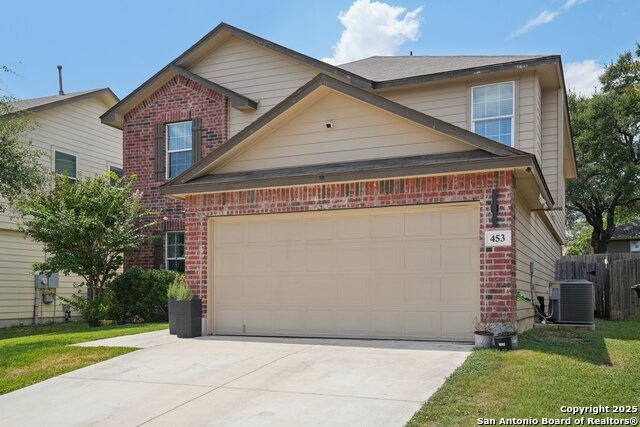
Priced at Only: $300,000
Address: 453 Eastern Phoebe, San Antonio, TX 78253
Est. Payment
For a Fast & FREE
Mortgage Pre-Approval Apply Now
Apply Now
Mortgage Pre-Approval
 Apply Now
Apply Now
Property Location and Similar Properties
- MLS#: 1897282 ( Single Residential )
- Street Address: 453 Eastern Phoebe
- Viewed: 33
- Price: $300,000
- Price sqft: $112
- Waterfront: No
- Year Built: 2015
- Bldg sqft: 2685
- Bedrooms: 5
- Total Baths: 4
- Full Baths: 3
- 1/2 Baths: 1
- Garage / Parking Spaces: 2
- Days On Market: 15
- Additional Information
- County: BEXAR
- City: San Antonio
- Zipcode: 78253
- Subdivision: Redbird Ranch
- District: Northside
- Elementary School: HERBERT G. BOLDT ELE
- Middle School: Bernal
- High School: Harlan
- Provided by: Real Broker, LLC
- Contact: Eric Salinas
- (210) 636-0332

- DMCA Notice
-
DescriptionWelcome to 453 Eastern Phoebe, a well maintained 5 bedroom, 3.5 bath home located in the Redbird Ranch community. This spacious home offers approximately 2,685 square feet of functional living space designed for everyday comfort and convenience. The first floor features a large living area, a kitchen with a breakfast bar, and a dedicated dining space. The primary bedroom is located on the main level and includes an en suite bathroom and walk in closet. Also on the first floor are a laundry room, a half bath, and attached two car garage. Upstairs, you'll find four additional bedrooms, two full bathrooms, and a generous loft area ideal for use as a game room, media room, or home office. Additional features include solar panels and a water softener. Residents of Redbird Ranch have access to community parks, schools, and other nearby amenities. Schedule your showing today to explore all this home has to offer.
Features
Building and Construction
- Apprx Age: 10
- Builder Name: Unknown
- Construction: Pre-Owned
- Exterior Features: Brick, Siding
- Floor: Carpeting, Ceramic Tile, Laminate
- Foundation: Slab
- Kitchen Length: 10
- Roof: Composition
- Source Sqft: Appsl Dist
School Information
- Elementary School: HERBERT G. BOLDT ELE
- High School: Harlan HS
- Middle School: Bernal
- School District: Northside
Garage and Parking
- Garage Parking: Two Car Garage
Eco-Communities
- Water/Sewer: City
Utilities
- Air Conditioning: One Central
- Fireplace: Not Applicable
- Heating Fuel: Electric
- Heating: Central
- Utility Supplier Elec: CPS Energy
- Utility Supplier Grbge: Tiger
- Utility Supplier Sewer: SAWS
- Utility Supplier Water: SAWS
- Window Coverings: None Remain
Amenities
- Neighborhood Amenities: None
Finance and Tax Information
- Days On Market: 12
- Home Owners Association Fee: 174
- Home Owners Association Frequency: Quarterly
- Home Owners Association Mandatory: Mandatory
- Home Owners Association Name: REDBIRD RANCH HOMEOWNERS ASSOCIATION
- Total Tax: 5765
Other Features
- Block: 71
- Contract: Exclusive Right To Sell
- Instdir: Take the TX-211 exit from US-90 W. Continue straight on TX-211 and take left on Reeves Loop. Turn left on Snowy Egret then left at the 1st cross street onto Cooks Petrel.Cooks Petrel turns right and becomes Eastern Phoebe. House will be on right.
- Interior Features: Two Living Area, Separate Dining Room, Breakfast Bar, Utility Room Inside, Open Floor Plan, Laundry Main Level, Laundry Room
- Legal Desc Lot: 12
- Legal Description: Cb 4375A (Redbird Ranch, Ut-11A), Block 71, Lot 12 2015 New
- Occupancy: Owner
- Ph To Show: 2102222222
- Possession: Closing/Funding
- Style: Two Story, Traditional
- Views: 33
Owner Information
- Owner Lrealreb: No
Payment Calculator
- Principal & Interest -
- Property Tax $
- Home Insurance $
- HOA Fees $
- Monthly -
Similar Properties
Nearby Subdivisions
Afton Oaks Enclave - Bexar Cou
Alamo Estates
Alamo Ranch
Alamo Ranch Area 4
Alamo Ranch/enclave
Arroyo Crossing
Aston Park
Bear Creek
Bear Creek Hills
Bella Vista
Bella Vista Cottages
Bella Vista Village
Bexar
Bison Ridge At Westpointe
Caracol Creek
Clarence Haby Subdivisio
Cobblestone
Dell Webb
Edwards Grant
Falcon Landing
Fronterra At Westpointe
Fronterra At Westpointe - Bexa
Geronimo Village
Gordon's Grove
Gordons Grove
Green Glen Acres
Haby Hill
Haby Hill 50s
Haby Hill 60s
Haby Hills
Heights Of Westcreek
Hennersby Hollow
Hidden Oasis
Hidden Oasis/silver Leaf/elm V
High Point At West Creek
Highpoint At Westcreek
Highpoint Westcreek
Hill Country Resort
Hill Country Retreat
Hilltop Acres
Hunters Ranch
Jaybar Ranch
Landon Ridge
Megans Landing
Monticello Ranch
Monticello Ranch Subd
Morgan Meadows
Morgans Heights
N. San Antonio Hills
Na
North San Antonio Hi
North San Antonio Hills
Northwest Rural/remains Ns/mv
Oaks Of Monticello Ranch
Oaks Of Westcreek
Preserve At Culebra
Preserve At Culebra - Heritage
Quail Meadow
Redbird Ranch
Redbird Ranch Ut2d
Ridgeview
Ridgeview Ranch
Rio Medina Acres
Riverstone
Riverstone - Ut
Riverstone At Westpointe
Riverstone-ut
Rolling Oak Estates
Rolling Oaks
Rolling Oaks Estates
Rustic Oaks
Saddle Creek Estates (ns)
San Geronimo
Santa Maria At Alamo Ranch
Scenic Crest
Stevens Ranch
Stonehill
Summerlin
Talley Fields
Tamaron
The Hills At Alamo Ranch
The Oaks Of Westcreek
The Park At Cimarron Enclave -
The Preserve At Alamo Ranch
The Summit At Westcreek
The Summit Of Westcreek
The Trails At Westpointe
The Woods
The Woods Of Westcreek
Thomas Pond
Timber Creek
Trails At Alamo Ranch
Trails At Culebra
Trails At Westpointe
Unknown
Veranda
Villages Of Westcreek
Villas Of Westcreek
Vistas Of Westcreek
Waterford Park
West Creek
West Creek Gardens
West Oak Estates
West Pointe Gardens
West View
Westcreek
Westcreek Gardens
Westcreek Oaks
Westpoint East
Westpointe East
Westpointe East Ii
Westpointe North
Westpointe North Cnty Bl 4408
Westridge
Westview
Westwinds East
Westwinds Lonestar
Westwinds Lonestar At Alamo Ra
Westwinds West, Unit-3 (enclav
Westwinds-summit At Alamo Ranc
Winding Brook
Woods Of Westcreek
Wynwood Of Westcreek
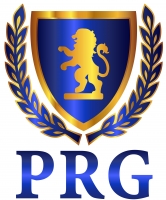
- Matt Johnson, REALTOR ®
- Premier Realty Group
- Mobile: 210.286.9529
- Mobile: 210.286.9530
- mjmsaproperties@gmail.com

- Matt Johnson, REALTOR ®
- Premier Realty Group
- Mobile: 210.286.9529
- Mobile: 210.286.9530
- mjmsaproperties@gmail.com



