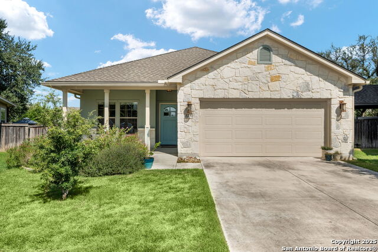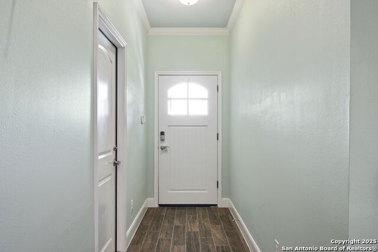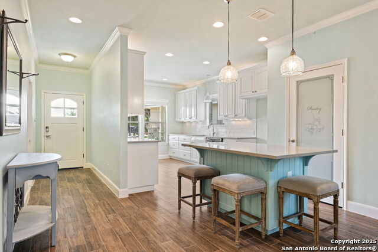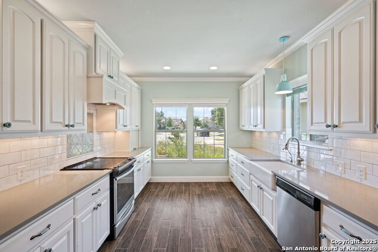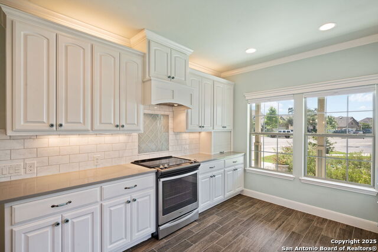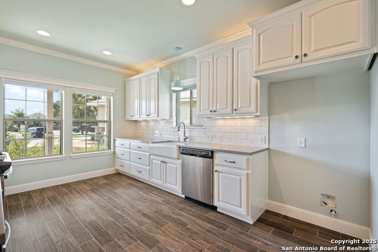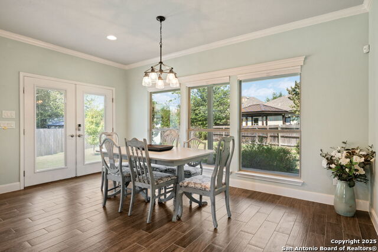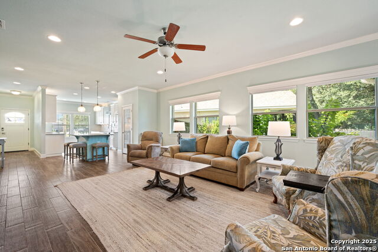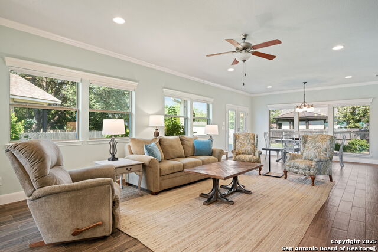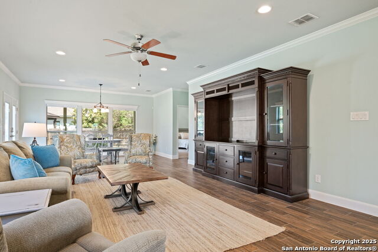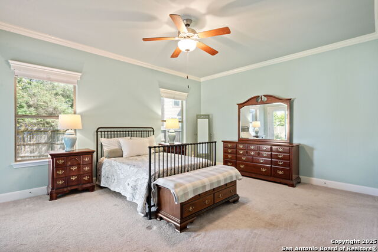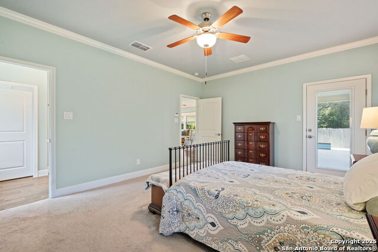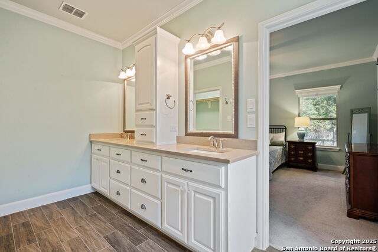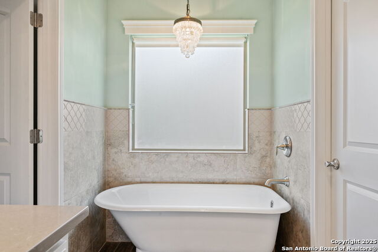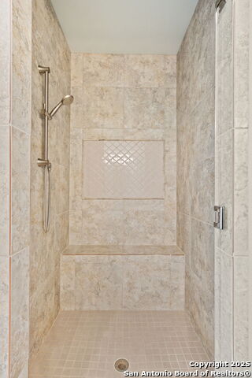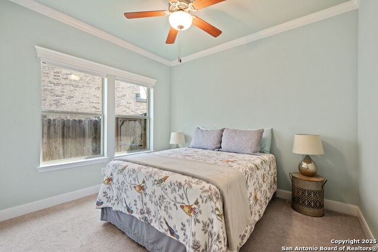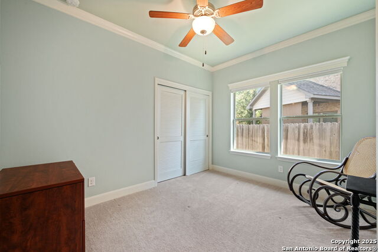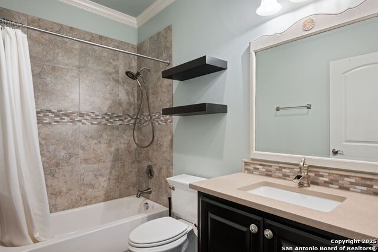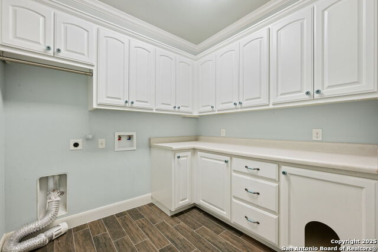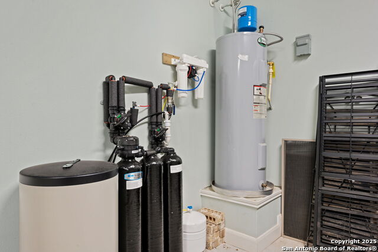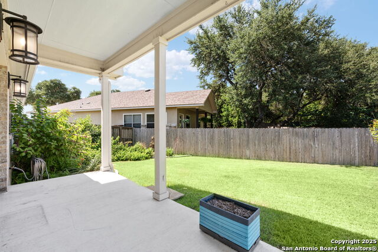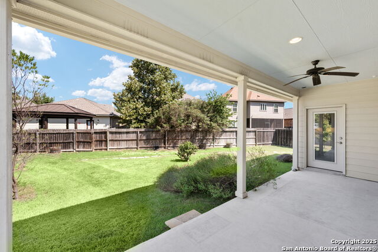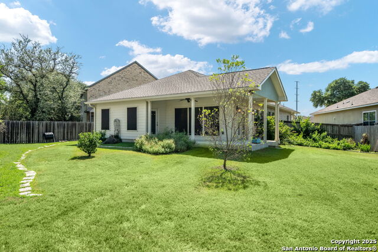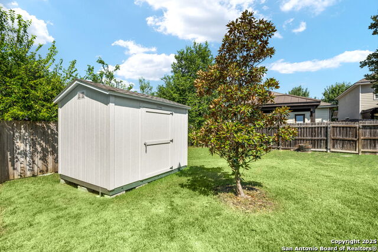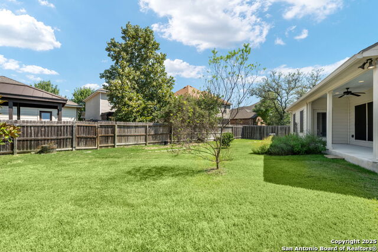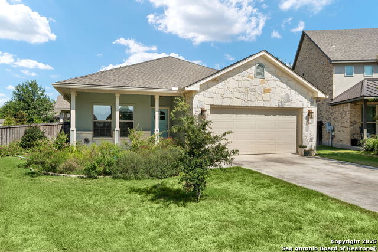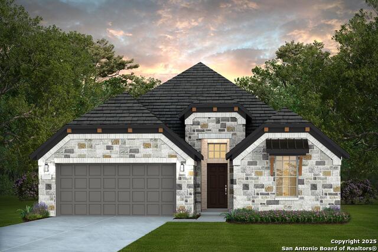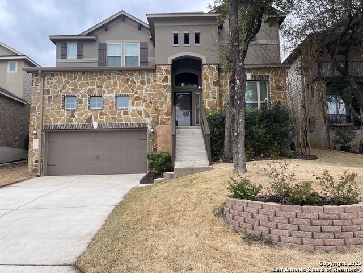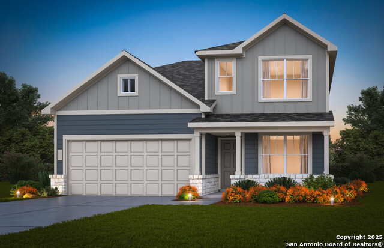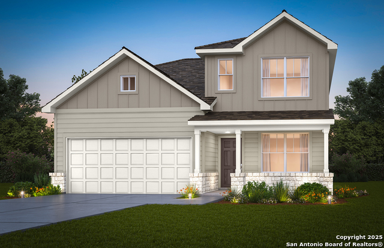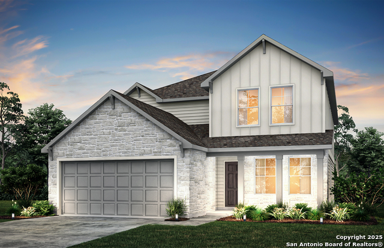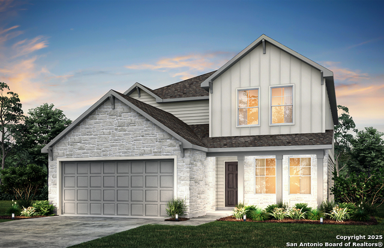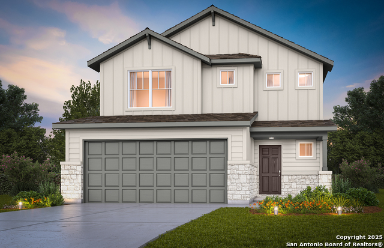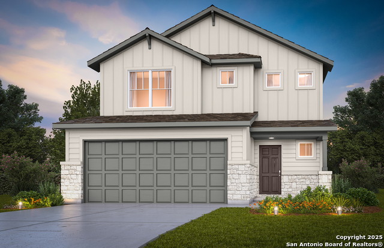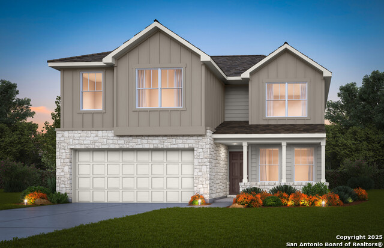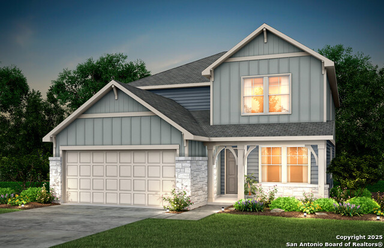123 Dover Downs, Boerne, TX 78006
Contact Matt Johnson
Schedule A Showing
Property Photos
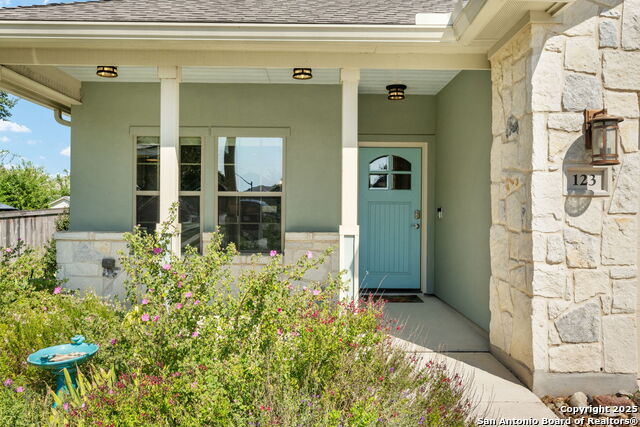
Priced at Only: $425,000
Address: 123 Dover Downs, Boerne, TX 78006
Est. Payment
For a Fast & FREE
Mortgage Pre-Approval Apply Now
Apply Now
Mortgage Pre-Approval
 Apply Now
Apply Now
Property Location and Similar Properties
- MLS#: 1907317 ( Single Residential )
- Street Address: 123 Dover Downs
- Viewed: 5
- Price: $425,000
- Price sqft: $232
- Waterfront: No
- Year Built: 2016
- Bldg sqft: 1831
- Bedrooms: 3
- Total Baths: 2
- Full Baths: 2
- Garage / Parking Spaces: 2
- Days On Market: 11
- Additional Information
- County: KENDALL
- City: Boerne
- Zipcode: 78006
- Subdivision: Saddlehorn
- District: Boerne
- Elementary School: Curington
- Middle School: Boerne N
- High School: Boerne
- Provided by: RE/MAX Security Real Estate
- Contact: Kristen Daniell
- (361) 729-2256

- DMCA Notice
-
DescriptionWelcome to 123 Dover Downs, a charming one story home tucked away on a quiet cul de sac in Boerne, Tx! This 3 bedroom, 2 bath residence is filled with character and custom finishes, offering both comfort & style. The inviting kitchen is a showstopper with tall custom cabinets, a built in breadbox/appliance garage, farmhouse sink, tiled backsplash, under cabinet lighting, stainless steel appliances, large pantry, & a custom breakfast bar with built in microwave. Wood look tile flooring flows throughout the main living areas, enhanced by crown molding, recessed lighting, and abundant natural light. The spacious primary suite boasts outdoor access and a luxurious bath featuring double vanities, a soaking tub, tiled walk in shower w/ bench, a private water closet, & a generous walk in closet with built in storage. The oversized laundry room provides spacious storage and even includes a custom pet cabinet! Enjoy the quiet of Hill Country living with a welcoming front porch and wrap around back porch surrounded by lush native landscaping which would be a nature lover's dream. The fully fenced, spacious backyard offers plenty of room for kids & pets to play or even a pool! Additional upgrades include a sprinkler system, Kinetico water system, pull down shades, custom paint, & a Tuff Shed for extra storage. The entertainment center in the living room conveys, and some furnishings may be negotiable. All of this in a perfect location in walking distance to the Northside Neighborhood park along Currey Creek, close to restaurants & downtown Boerne, & near highly desirable Boerne ISD schools with easy access to nearby Hill Country travel routes. This beautifully maintained home combines thoughtful, natural design with modern upgrades & is ready to welcome it's next owner!
Features
Building and Construction
- Builder Name: UNKNOWN
- Construction: Pre-Owned
- Exterior Features: Stone/Rock, Stucco, Siding
- Floor: Carpeting, Ceramic Tile
- Foundation: Slab
- Kitchen Length: 10
- Roof: Composition
- Source Sqft: Appsl Dist
Land Information
- Lot Description: Cul-de-Sac/Dead End
School Information
- Elementary School: Curington
- High School: Boerne
- Middle School: Boerne Middle N
- School District: Boerne
Garage and Parking
- Garage Parking: Two Car Garage
Eco-Communities
- Water/Sewer: City
Utilities
- Air Conditioning: One Central
- Fireplace: Not Applicable
- Heating Fuel: Electric
- Heating: Central
- Window Coverings: All Remain
Amenities
- Neighborhood Amenities: Park/Playground, Jogging Trails
Finance and Tax Information
- Home Owners Association Fee: 250
- Home Owners Association Frequency: Annually
- Home Owners Association Mandatory: Mandatory
- Home Owners Association Name: SADDLEHORN POA
- Total Tax: 7082.74
Other Features
- Contract: Exclusive Right To Sell
- Instdir: Derby Dr, Left on Maxwell Dr, Right on Dover Downs
- Interior Features: One Living Area, Eat-In Kitchen, Two Eating Areas, Island Kitchen, Breakfast Bar, Utility Room Inside, 1st Floor Lvl/No Steps, High Ceilings, Open Floor Plan, Cable TV Available, High Speed Internet, All Bedrooms Downstairs
- Legal Desc Lot: 11
- Legal Description: The Reserve At Saddlehorn Blk 1 Lot 11, .209 Acres
- Occupancy: Vacant
- Ph To Show: 210-222-2227
- Possession: Closing/Funding
- Style: One Story
Owner Information
- Owner Lrealreb: No
Payment Calculator
- Principal & Interest -
- Property Tax $
- Home Insurance $
- HOA Fees $
- Monthly -
Similar Properties
Nearby Subdivisions
(cobcentral) City Of Boerne Ce
Acres North
Anaqua Springs Ranch
Balcones Creek
Bent Tree
Bentwood
Bisdn
Bluegrass
Boerne
Boerne Heights
Brentwood
Caliza Reserve
Champion Heights
Champion Heights - Kendall Cou
Cheevers
Cibolo Crossing
City
Cordillera Ranch
Corley Farms
Country Bend
Coveney Ranch
Creekside
Creekside Place
Cypress Bend On The Guadalupe
Deep Hollow
Diamond Ridge
Dietert
Dresden Wood
Dresden Wood 1
Durango Reserve
Eastland Terr/boerne
English Oaks
Esperanza
Esperanza - 70'
Esperanza - Kendall County
Esser Addition
Evergreen Courts
Fairview Addition
Fox Falls
Friendly Hills
Garden Creek Ii
George's Ranch
George's Ranch - Adeline
Greco Bend
Harnisch Baer
Harnisch & Baer
High Point Ranch Subdivision
Hillview
Indian Acres
Indian Creek Acres
Indian Hills
Indian Springs
Irons & Gates Addition
Irons & Grahams Addition
Kendall Creek Estates
Kendall Oaks
Kendall Woods
Kendall Woods Estate
Kendall Woods Estates
Kernaghan Addition
Lake Country
Lakeside Acres
Limestone Ranch
Menger Springs
Miralomas Garden Homes Unit 1
Miralomas The Reserve
Moosehead Manor
Mountain Laurel Heights
Mountain S F
N/a
Na
Nollkamper Subdivision
None
Not In Defined
Not In Defined Subdivision
Oak Forest
Oak Park
Oak Park Addition
Oak Retreat
Out/kendall Co.
Pecan Spring Ranch
Pecan Springs
Platten Creek
Pleasant Valley
Randy Addition
Ranger Creek
Regency At Esperanza
Regency At Esperanza - Flamenc
Regency At Esperanza - Sardana
Regency At Esperanza - Zambra
Regency At Esperanza Sardana
Regent Park
Ridge At Tapatio
River Mountain Ranch
River View
Rolling Acres
Rosewood Gardens
Sabinas Creek Ranch
Sabinas Creek Ranch Phase 1
Sabinas Creek Ranch Phase 2
Saddlehorn
Scenic Crest
Schertz Addition
Serenity Oaks Estates
Shadow Valley Ranch
Shoreline Park
Silver Hills
Sonderland
Southern Oaks
Sparkling Springs Ra
Spring Creek Estates
Springs Of Cordillera Ranch
Stone Creek
Sundance Ranch
Sunrise
Tapatio Springs
The Bristow Of Upper Balcones
The Crossing
The Crossing At Kenberg
The Crossing Mountain Creek
The Ranches At Creekside
The Villas At Hampton Place
The Woods Of Boerne Subdivisio
The Woods Of Frederick Creek
Toll Brothers At Caliza Reserv
Toll Brothers At George's Ranc
Trails Of Herff Ranch
Trailwood
Village Oaks
Waterstone
Waterstone On The Guadalupe
Windwood Es
Windwood Estates
Woods Of Frederick Creek
Woodside Village
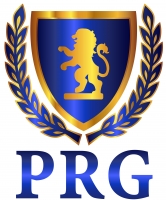
- Matt Johnson, REALTOR ®
- Premier Realty Group
- Mobile: 210.286.9529
- Mobile: 210.286.9530
- mjmsaproperties@gmail.com

- Matt Johnson, REALTOR ®
- Premier Realty Group
- Mobile: 210.286.9529
- Mobile: 210.286.9530
- mjmsaproperties@gmail.com



