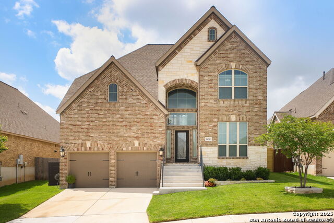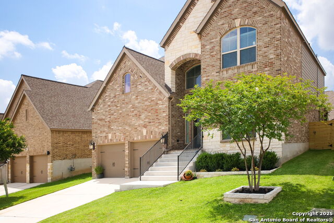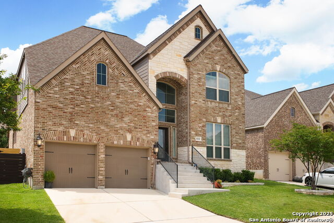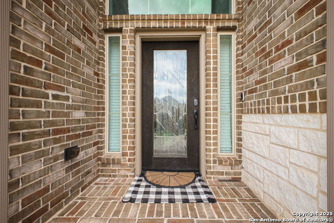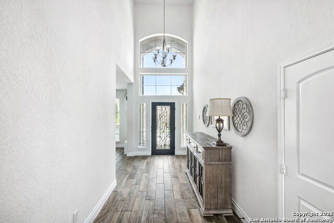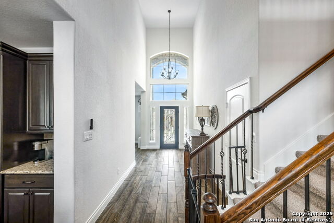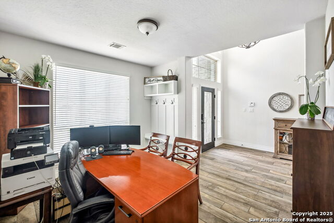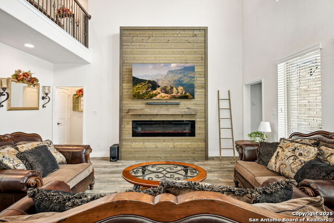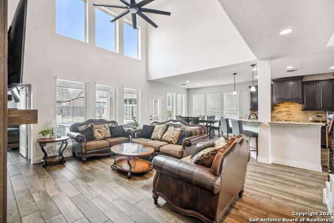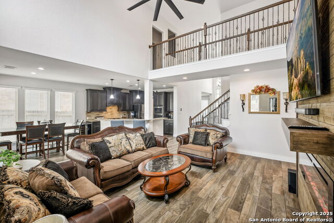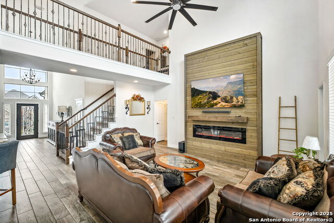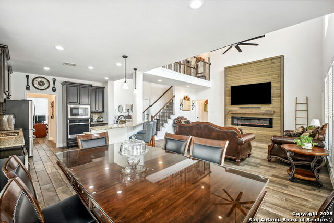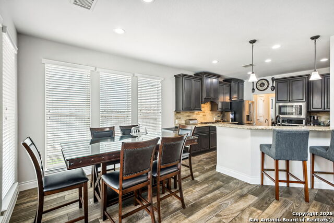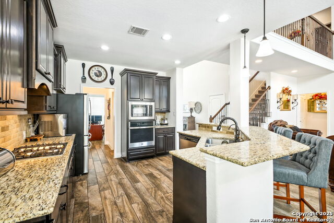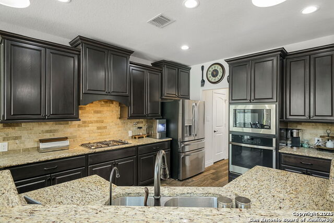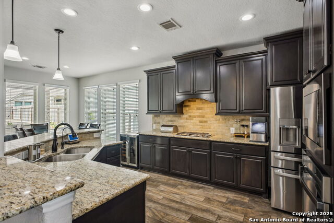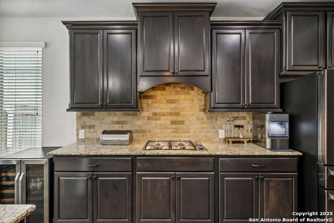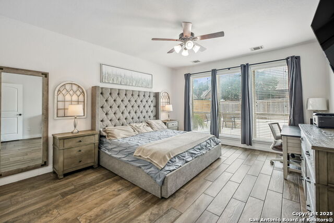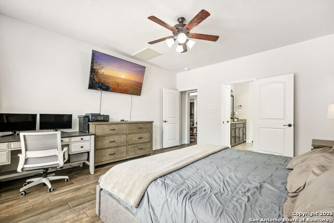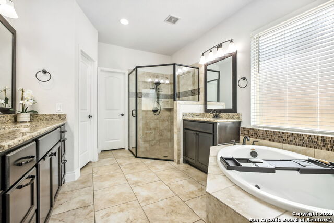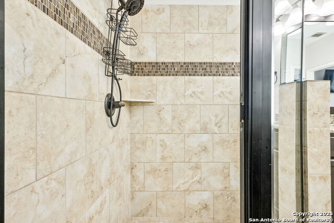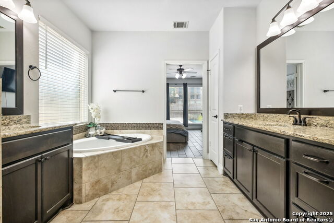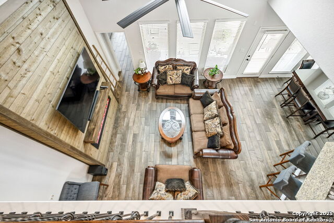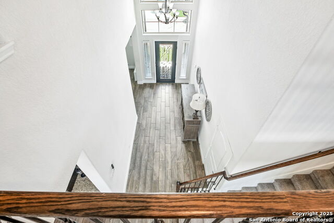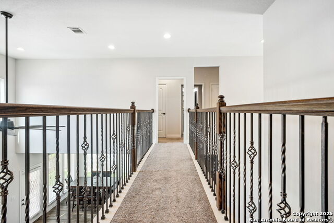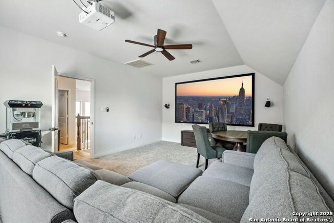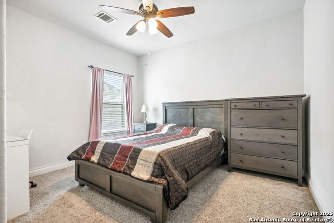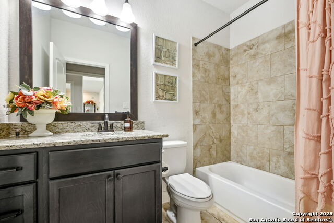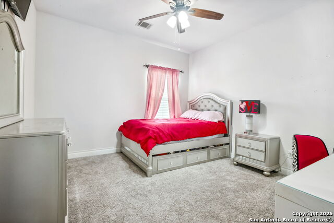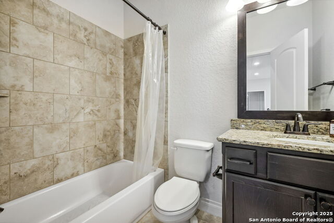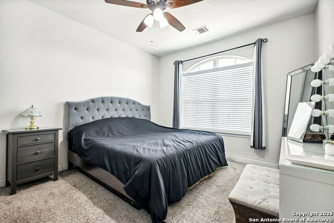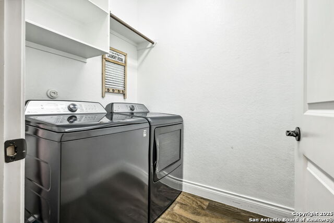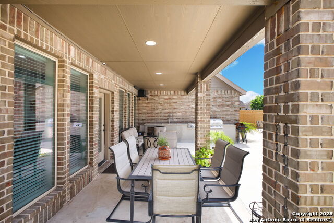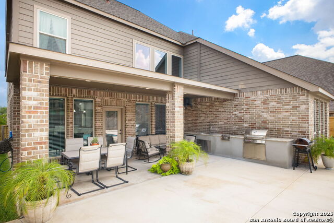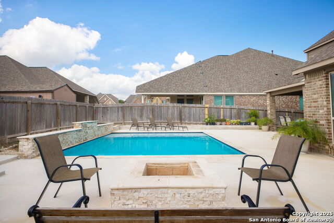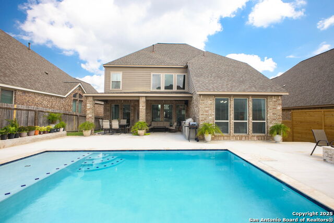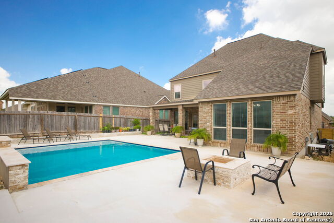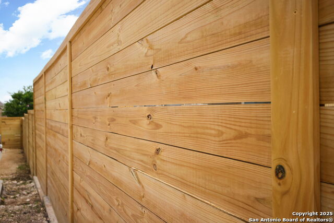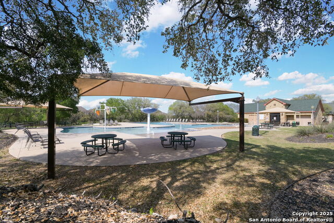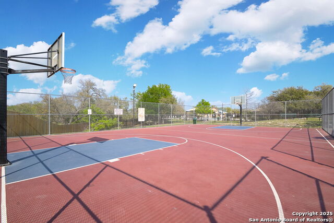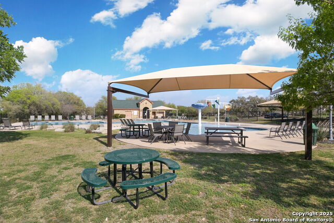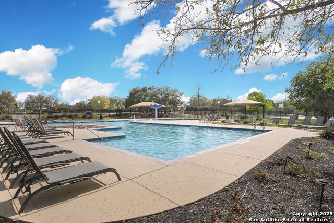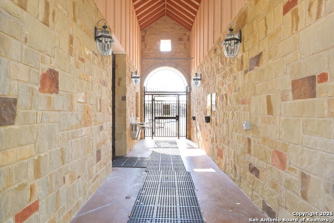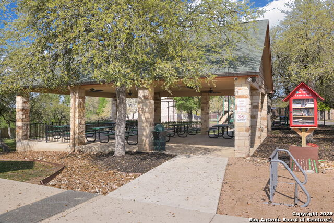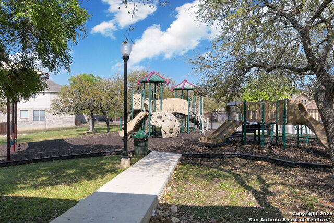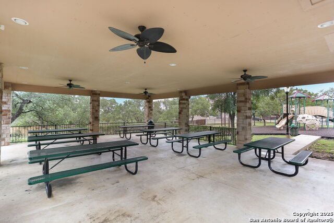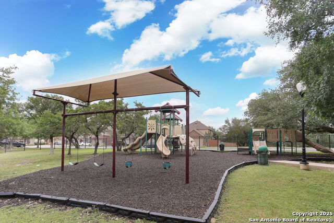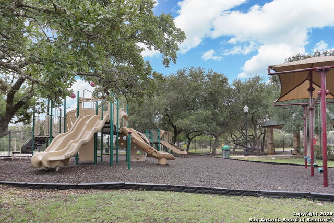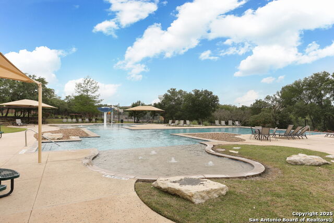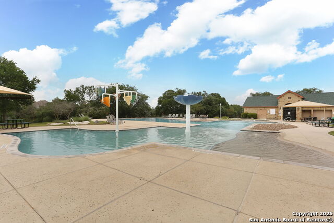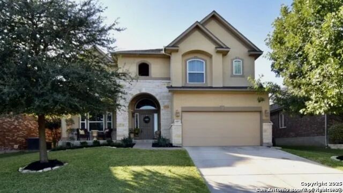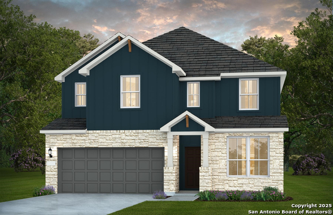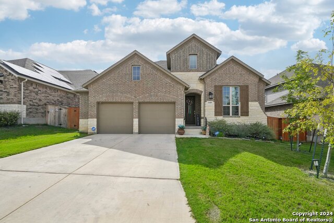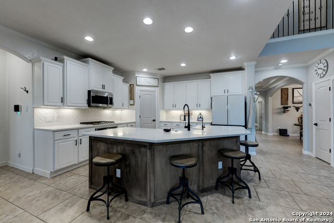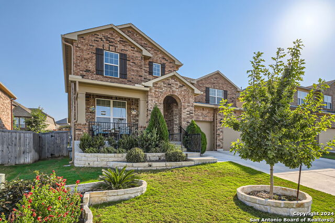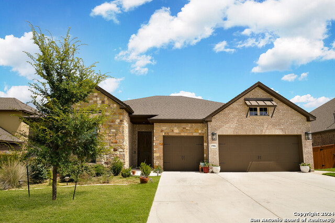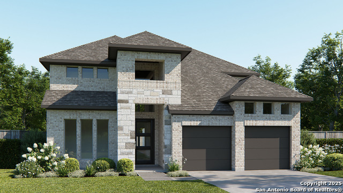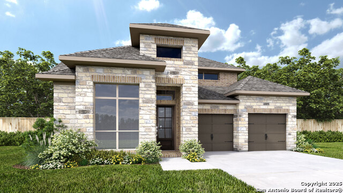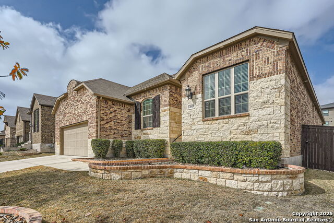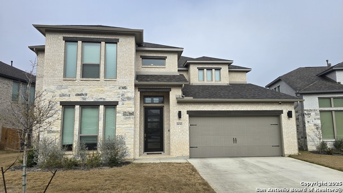14042 Gemma , San Antonio, TX 78253
Contact Matt Johnson
Schedule A Showing
Property Photos
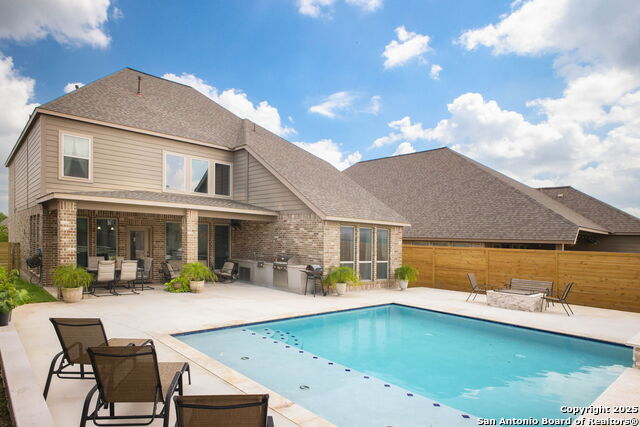
Priced at Only: $549,000
Address: 14042 Gemma , San Antonio, TX 78253
Est. Payment
For a Fast & FREE
Mortgage Pre-Approval Apply Now
Apply Now
Mortgage Pre-Approval
 Apply Now
Apply Now
Property Location and Similar Properties
- MLS#: 1888261 ( Single Residential )
- Street Address: 14042 Gemma
- Viewed: 19
- Price: $549,000
- Price sqft: $197
- Waterfront: No
- Year Built: 2018
- Bldg sqft: 2789
- Bedrooms: 4
- Total Baths: 4
- Full Baths: 3
- 1/2 Baths: 1
- Garage / Parking Spaces: 2
- Days On Market: 49
- Additional Information
- Geolocation: 47.2777 / -123.041
- County: BEXAR
- City: San Antonio
- Zipcode: 78253
- Subdivision: Bella Vista
- District: Northside
- Elementary School: Ralph Langley
- Middle School: Bernal
- High School: William Brennan
- Provided by: Real Broker, LLC
- Contact: Carlos Mendoza
- (210) 445-1384

- DMCA Notice
-
DescriptionWelcome to the desirable Bella Vista community, where comfort and elegance come together. This beautiful home welcomes you with a grand foyer and an open concept layout featuring soaring 19 foot ceilings and an abundance of natural light, and a cozy fireplace in the living room, perfect for relaxing evenings. The spacious kitchen includes a large island, ideal for entertaining and everyday living. The primary bedroom is situated on the main level, providing a peaceful retreat with a spa like bath, dual vanities, a separate soaking tub, and a custom walk in closet offering ample storage. Upstairs, you'll find three additional bedrooms, two full bathrooms, and a generous 19x14 bonus room ideal for a media room, playroom, or guest space. Step outside to your private backyard oasis featuring a privacy fence and an outdoor pool, perfect for summer fun and year round entertaining. Located near HEB, Lackland AFB, Sea World, shopping centers, and popular restaurants, with easy access to major highways and Loop 1604, this home is as convenient as it is comfortable. And with no city taxes, you'll enjoy even more savings.
Features
Building and Construction
- Builder Name: Perry Homes
- Construction: Pre-Owned
- Exterior Features: Brick, 4 Sides Masonry, Siding
- Floor: Carpeting, Ceramic Tile
- Foundation: Slab
- Kitchen Length: 13
- Roof: Composition
- Source Sqft: Appsl Dist
Land Information
- Lot Dimensions: 120x55
- Lot Improvements: Street Paved, Curbs, Street Gutters, Sidewalks, Streetlights, Fire Hydrant w/in 500', Asphalt, City Street
School Information
- Elementary School: Ralph Langley
- High School: William Brennan
- Middle School: Bernal
- School District: Northside
Garage and Parking
- Garage Parking: Two Car Garage, Attached
Eco-Communities
- Energy Efficiency: Programmable Thermostat, Double Pane Windows, Ceiling Fans
- Water/Sewer: Water System, Sewer System
Utilities
- Air Conditioning: One Central
- Fireplace: Living Room
- Heating Fuel: Natural Gas
- Heating: Central
- Recent Rehab: No
- Utility Supplier Elec: CPS
- Utility Supplier Gas: CPS
- Utility Supplier Sewer: SAWS
- Utility Supplier Water: SAWS
- Window Coverings: All Remain
Amenities
- Neighborhood Amenities: Pool, Tennis, Park/Playground, BBQ/Grill, Basketball Court
Finance and Tax Information
- Days On Market: 65
- Home Owners Association Fee: 142.96
- Home Owners Association Frequency: Quarterly
- Home Owners Association Mandatory: Mandatory
- Home Owners Association Name: BELLA VISTA HOMEOWNERS ASSOCIATION
- Total Tax: 9598.59
Rental Information
- Currently Being Leased: No
Other Features
- Block: 40
- Contract: Exclusive Right To Sell
- Instdir: Head west on US-90 W, take the TX-211 exit, take the TX Research Pkwy ramp, merge onto TX-211 N, right onto Potranco Rd, left onto Stevens Pkwy, right onto Bella Vista Pl, left onto Volante, left onto Ricadonna, Ricadonna turns right and becomes Gemma.
- Interior Features: One Living Area, Liv/Din Combo, Separate Dining Room, Eat-In Kitchen, Two Eating Areas, Island Kitchen, Game Room, Utility Room Inside, High Ceilings, Open Floor Plan, Walk in Closets
- Legal Desc Lot: 20
- Legal Description: CB 4349E (BELLA VISTA UT-3, SEC-5), BLOCK 40 LOT 20
- Miscellaneous: None/not applicable
- Occupancy: Owner
- Ph To Show: 210-222-2227
- Possession: Closing/Funding
- Style: Two Story
- Views: 19
Owner Information
- Owner Lrealreb: Yes
Payment Calculator
- Principal & Interest -
- Property Tax $
- Home Insurance $
- HOA Fees $
- Monthly -
Similar Properties
Nearby Subdivisions
Afton Oaks Enclave - Bexar Cou
Alamo Estates
Alamo Ranch
Alamo Ranch Area 4
Alamo Ranch/enclave
Arroyo Crossing
Aston Park
Bear Creek
Bear Creek Hills
Bella Vista
Bella Vista Cottages
Bella Vista Village
Bexar
Bison Ridge At Westpointe
Caracol Creek
Clarence Haby Subdivisio
Cobblestone
Dell Webb
Edwards Grant
Falcon Landing
Fronterra At Westpointe
Fronterra At Westpointe - Bexa
Geronimo Village
Gordon's Grove
Gordons Grove
Green Glen Acres
Haby Hill
Haby Hill 50s
Haby Hill 60s
Haby Hills
Heights Of Westcreek
Hennersby Hollow
Hidden Oasis
Hidden Oasis/silver Leaf/elm V
High Point At West Creek
Highpoint At Westcreek
Highpoint Westcreek
Hill Country Resort
Hill Country Retreat
Hilltop Acres
Hunters Ranch
Jaybar Ranch
Landon Ridge
Megans Landing
Monticello Ranch
Monticello Ranch Subd
Morgan Meadows
Morgans Heights
N. San Antonio Hills
Na
North San Antonio Hi
North San Antonio Hills
Northwest Rural/remains Ns/mv
Oaks Of Monticello Ranch
Oaks Of Westcreek
Preserve At Culebra
Preserve At Culebra - Heritage
Quail Meadow
Redbird Ranch
Redbird Ranch Ut2d
Ridgeview
Ridgeview Ranch
Rio Medina Acres
Riverstone
Riverstone - Ut
Riverstone At Westpointe
Riverstone-ut
Rolling Oak Estates
Rolling Oaks
Rolling Oaks Estates
Rustic Oaks
Saddle Creek Estates (ns)
San Geronimo
Santa Maria At Alamo Ranch
Scenic Crest
Stevens Ranch
Stonehill
Summerlin
Talley Fields
Tamaron
The Hills At Alamo Ranch
The Oaks Of Westcreek
The Park At Cimarron Enclave -
The Preserve At Alamo Ranch
The Summit At Westcreek
The Summit Of Westcreek
The Trails At Westpointe
The Woods
The Woods Of Westcreek
Thomas Pond
Timber Creek
Trails At Alamo Ranch
Trails At Culebra
Trails At Westpointe
Unknown
Veranda
Villages Of Westcreek
Villas Of Westcreek
Vistas Of Westcreek
Waterford Park
West Creek
West Creek Gardens
West Oak Estates
West Pointe Gardens
West View
Westcreek
Westcreek Gardens
Westcreek Oaks
Westpoint East
Westpointe East
Westpointe East Ii
Westpointe North
Westpointe North Cnty Bl 4408
Westridge
Westview
Westwinds East
Westwinds Lonestar
Westwinds Lonestar At Alamo Ra
Westwinds West, Unit-3 (enclav
Westwinds-summit At Alamo Ranc
Winding Brook
Woods Of Westcreek
Wynwood Of Westcreek
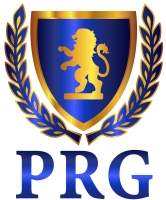
- Matt Johnson, REALTOR ®
- Premier Realty Group
- Mobile: 210.286.9529
- Mobile: 210.286.9530
- mjmsaproperties@gmail.com

- Matt Johnson, REALTOR ®
- Premier Realty Group
- Mobile: 210.286.9529
- Mobile: 210.286.9530
- mjmsaproperties@gmail.com



